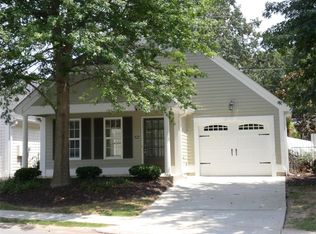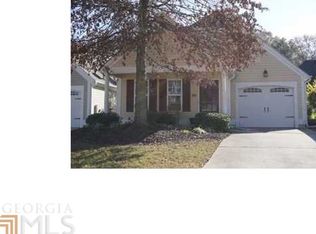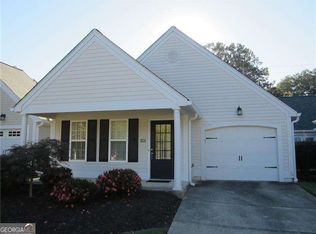Closed
$275,000
3262 Baker Rd NW, Acworth, GA 30101
3beds
1,215sqft
Single Family Residence
Built in 1962
0.97 Acres Lot
$353,100 Zestimate®
$226/sqft
$1,677 Estimated rent
Home value
$353,100
$318,000 - $392,000
$1,677/mo
Zestimate® history
Loading...
Owner options
Explore your selling options
What's special
SOLID AS A ROCK RANCH IN COBB - LOCATION LOCATION LOCTION - This 4-Sided Brick Ranch Home is Situated on a Beautiful Level 0.97 Acre Lot (Front Faces Baker Road - Left Side Priest Road). Bring Your Imagination and Make this Home Your Own, Add Additional Square Footage, or Build Your Custom Dream Home! Good Exterior Brick Bones but Needs Windows, Soffits, Eaves, Roof, Gutters, ETC. Interior NEEDS Gutting and Complete Renovation Including but Not Limited to Cosmetics, Plumbing, Electrical, HVAC, Water Heater, ECT. Real Hardwood Floors Need to be Re-Furbished. Or Tear-Down to Build "ONE" Custom Home with Your Own Floor Plans! Public Water, Electricity, and Propane Gas Available. Minutes to Vibrant Downtown Acworth, Downtown Kennesaw, Lake Allatoona, Lake Acworth, Restaurants, Shopping, Golf, Parks, Town Center Mall, Kennesaw College, 2 minutes to I-75, 1.5 Miles to Hickory Grove Express Lanes that go to Atlanta! CENTRALLY LOCATED to CHARMING ACWORTH, KENNESAW, MARIETTA, CARTERSVILLE, AND WOODSTOCK! NO Neighborhood - NO HOA. Call to Schedule Your Private Showing Today!
Zillow last checked: 8 hours ago
Listing updated: December 13, 2024 at 01:54pm
Listed by:
Kelly Goodson 770-330-8133,
Atlanta Communities
Bought with:
Theresa M Wagner, 368189
Keller Williams Realty North Atlanta
Source: GAMLS,MLS#: 10402024
Facts & features
Interior
Bedrooms & bathrooms
- Bedrooms: 3
- Bathrooms: 1
- Full bathrooms: 1
- Main level bathrooms: 1
- Main level bedrooms: 3
Dining room
- Features: L Shaped
Kitchen
- Features: Breakfast Area, Country Kitchen
Heating
- Electric, Floor Furnace
Cooling
- Electric, Window Unit(s)
Appliances
- Included: Electric Water Heater
- Laundry: Laundry Closet
Features
- Master On Main Level, Other, Soaking Tub
- Flooring: Hardwood, Laminate
- Basement: Crawl Space,Exterior Entry
- Number of fireplaces: 1
- Fireplace features: Family Room, Gas Starter, Masonry
- Common walls with other units/homes: No Common Walls
Interior area
- Total structure area: 1,215
- Total interior livable area: 1,215 sqft
- Finished area above ground: 1,215
- Finished area below ground: 0
Property
Parking
- Total spaces: 5
- Parking features: Attached, Carport, Kitchen Level
- Has carport: Yes
Features
- Levels: One
- Stories: 1
- Exterior features: Other
- Fencing: Other,Wood
- Body of water: None
Lot
- Size: 0.97 Acres
- Features: Corner Lot, Level
- Residential vegetation: Grassed, Partially Wooded
Details
- Additional structures: Other
- Parcel number: 20001100060
- Special conditions: As Is,Estate Owned,No Disclosure
Construction
Type & style
- Home type: SingleFamily
- Architectural style: Brick 4 Side,Ranch,Traditional
- Property subtype: Single Family Residence
Materials
- Brick
- Foundation: Block, Pillar/Post/Pier
- Roof: Composition
Condition
- Resale
- New construction: No
- Year built: 1962
Utilities & green energy
- Electric: 220 Volts
- Sewer: Septic Tank
- Water: Public
- Utilities for property: Cable Available, Electricity Available, High Speed Internet, Phone Available, Water Available
Community & neighborhood
Community
- Community features: Boat/Camper/Van Prkg, Near Public Transport, Walk To Schools, Near Shopping
Location
- Region: Acworth
- Subdivision: None
HOA & financial
HOA
- Has HOA: No
- Services included: None
Other
Other facts
- Listing agreement: Exclusive Right To Sell
Price history
| Date | Event | Price |
|---|---|---|
| 12/13/2024 | Sold | $275,000$226/sqft |
Source: | ||
| 11/4/2024 | Pending sale | $275,000$226/sqft |
Source: | ||
| 10/24/2024 | Listed for sale | $275,000$226/sqft |
Source: | ||
Public tax history
| Year | Property taxes | Tax assessment |
|---|---|---|
| 2024 | $427 +140.4% | $122,280 +23% |
| 2023 | $178 -41.5% | $99,424 +22.7% |
| 2022 | $304 +20.9% | $81,024 +27.7% |
Find assessor info on the county website
Neighborhood: 30101
Nearby schools
GreatSchools rating
- 7/10Baker Elementary SchoolGrades: PK-5Distance: 0.3 mi
- 5/10Barber Middle SchoolGrades: 6-8Distance: 1.2 mi
- 7/10North Cobb High SchoolGrades: 9-12Distance: 2.6 mi
Schools provided by the listing agent
- Elementary: Baker
- Middle: Barber
- High: North Cobb
Source: GAMLS. This data may not be complete. We recommend contacting the local school district to confirm school assignments for this home.
Get a cash offer in 3 minutes
Find out how much your home could sell for in as little as 3 minutes with a no-obligation cash offer.
Estimated market value$353,100
Get a cash offer in 3 minutes
Find out how much your home could sell for in as little as 3 minutes with a no-obligation cash offer.
Estimated market value
$353,100


