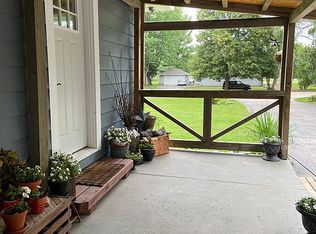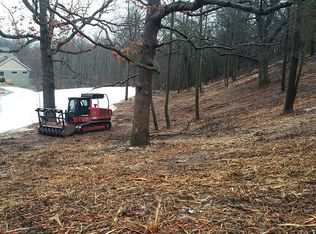Closed
$675,000
32615 Yahnke ROAD, Burlington, WI 53105
4beds
3,001sqft
Single Family Residence
Built in 2005
0.8 Acres Lot
$730,000 Zestimate®
$225/sqft
$3,583 Estimated rent
Home value
$730,000
$650,000 - $825,000
$3,583/mo
Zestimate® history
Loading...
Owner options
Explore your selling options
What's special
Welcome to this spacious executive home with a lower level in-law suite! The open concept living room features a vaulted ceiling and stunning Lannon stone fireplace. The eat-in kitchen boasts granite countertops and leads out to the upper deck overlooking a private backyard with an inground swimming pool and beautifully landscaped grounds.The lower level is a complete living space on its own, featuring a kitchen/living area, family room, game room, office/den, bedroom, and full bath. The walkout leads to a large patio, creating a private oasis perfect for relaxation and entertaining. With seamless integration into the surrounding woods, this home offers the perfect blend of comfort and natural beauty. Schedule your showing today! (All furnishings are negotiable)
Zillow last checked: 8 hours ago
Listing updated: August 02, 2024 at 03:23am
Listed by:
June Ebert 262-206-7240,
Bear Realty Of Burlington
Bought with:
Joe Prindle
Source: WIREX MLS,MLS#: 1879934 Originating MLS: Metro MLS
Originating MLS: Metro MLS
Facts & features
Interior
Bedrooms & bathrooms
- Bedrooms: 4
- Bathrooms: 3
- Full bathrooms: 3
- Main level bedrooms: 3
Primary bedroom
- Level: Main
- Area: 208
- Dimensions: 16 x 13
Bedroom 2
- Level: Main
- Area: 144
- Dimensions: 12 x 12
Bedroom 3
- Level: Main
- Area: 144
- Dimensions: 12 x 12
Bedroom 4
- Level: Lower
- Area: 154
- Dimensions: 14 x 11
Bathroom
- Features: Shower on Lower, Ceramic Tile, Master Bedroom Bath: Tub/No Shower, Master Bedroom Bath: Walk-In Shower, Master Bedroom Bath, Shower Over Tub
Dining room
- Level: Main
- Area: 168
- Dimensions: 14 x 12
Family room
- Level: Lower
- Area: 304
- Dimensions: 19 x 16
Kitchen
- Level: Main
- Area: 242
- Dimensions: 22 x 11
Living room
- Level: Main
- Area: 288
- Dimensions: 18 x 16
Office
- Level: Lower
- Area: 110
- Dimensions: 11 x 10
Heating
- Natural Gas, Forced Air
Cooling
- Central Air
Appliances
- Included: Dishwasher, Dryer, Microwave, Oven, Range, Refrigerator, Washer
Features
- High Speed Internet, Cathedral/vaulted ceiling, Walk-In Closet(s), Wet Bar, Kitchen Island
- Flooring: Wood or Sim.Wood Floors
- Basement: Finished,Full,Full Size Windows,Concrete,Walk-Out Access,Exposed
Interior area
- Total structure area: 3,001
- Total interior livable area: 3,001 sqft
Property
Parking
- Total spaces: 3.5
- Parking features: Basement Access, Garage Door Opener, Attached, 3 Car, 1 Space
- Attached garage spaces: 3.5
Features
- Levels: One
- Stories: 1
- Patio & porch: Deck, Patio
- Pool features: In Ground
Lot
- Size: 0.80 Acres
- Features: Wooded
Details
- Additional structures: Garden Shed
- Parcel number: 002021905008010
- Zoning: RES
- Special conditions: Arms Length
Construction
Type & style
- Home type: SingleFamily
- Architectural style: Ranch
- Property subtype: Single Family Residence
Materials
- Stone, Brick/Stone, Vinyl Siding, Wood Siding
Condition
- 11-20 Years
- New construction: No
- Year built: 2005
Utilities & green energy
- Sewer: Septic Tank
- Water: Well
- Utilities for property: Cable Available
Community & neighborhood
Location
- Region: Burlington
- Municipality: Burlington
Price history
| Date | Event | Price |
|---|---|---|
| 8/2/2024 | Sold | $675,000$225/sqft |
Source: | ||
| 6/24/2024 | Contingent | $675,000$225/sqft |
Source: | ||
| 6/18/2024 | Listed for sale | $675,000+73.1%$225/sqft |
Source: | ||
| 3/7/2006 | Sold | $390,000$130/sqft |
Source: Public Record Report a problem | ||
Public tax history
| Year | Property taxes | Tax assessment |
|---|---|---|
| 2024 | $5,981 +5% | $480,700 |
| 2023 | $5,699 +6% | $480,700 |
| 2022 | $5,378 -2.4% | $480,700 +43.9% |
Find assessor info on the county website
Neighborhood: 53105
Nearby schools
GreatSchools rating
- 5/10Winkler Elementary SchoolGrades: PK-5Distance: 1.6 mi
- 9/10Nettie E Karcher SchoolGrades: 6-8Distance: 1.1 mi
- 4/10Burlington High SchoolGrades: 9-12Distance: 1.4 mi
Schools provided by the listing agent
- Middle: Nettie E Karcher
- High: Burlington
- District: Burlington Area
Source: WIREX MLS. This data may not be complete. We recommend contacting the local school district to confirm school assignments for this home.

Get pre-qualified for a loan
At Zillow Home Loans, we can pre-qualify you in as little as 5 minutes with no impact to your credit score.An equal housing lender. NMLS #10287.

