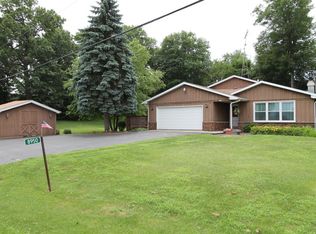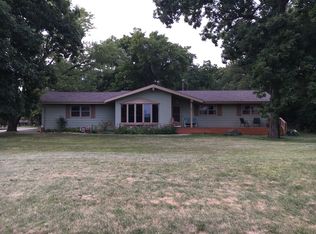Closed
$390,972
32610 Karcher ROAD, Burlington, WI 53105
3beds
2,174sqft
Single Family Residence
Built in 1986
1.23 Acres Lot
$477,100 Zestimate®
$180/sqft
$2,958 Estimated rent
Home value
$477,100
$453,000 - $501,000
$2,958/mo
Zestimate® history
Loading...
Owner options
Explore your selling options
What's special
Located on top of a hill between mature trees enjoy this 3BD/3BA raised ranch home with a dream detached garage! Kitchen features all oak cabinets, island, built-in desk, & attractive wood beams. Formal dining room with built-in cabinets. Spacious living area w/ volume ceilings & natural fireplace. French doors lead to 3rd bdrm or office space. Master bdrm has newer flooring, large walk-in closet & master bath w/ potential for 2nd vanity. Lower level includes family room, full bath & 2nd bdrm. Beautifully private wooded lot w/ scenic views overlooking farms. Detached garage is appx 36'x24' and has electric. Buyer to verify room dims. Pictures virtually enhanced. Selling As-Is.
Zillow last checked: 8 hours ago
Listing updated: April 10, 2024 at 08:15am
Listed by:
Cassandra Winter,
Compass Wisconsin-Elkhorn
Bought with:
Robert P Granger
Source: WIREX MLS,MLS#: 1822010 Originating MLS: Metro MLS
Originating MLS: Metro MLS
Facts & features
Interior
Bedrooms & bathrooms
- Bedrooms: 3
- Bathrooms: 3
- Full bathrooms: 3
- Main level bedrooms: 2
Primary bedroom
- Level: Main
- Area: 195
- Dimensions: 15 x 13
Bedroom 2
- Level: Main
- Area: 120
- Dimensions: 10 x 12
Bedroom 3
- Level: Lower
- Area: 143
- Dimensions: 13 x 11
Bathroom
- Features: Master Bedroom Bath: Walk-In Shower, Master Bedroom Bath, Shower Over Tub
Family room
- Level: Lower
- Area: 364
- Dimensions: 28 x 13
Kitchen
- Level: Main
- Area: 247
- Dimensions: 19 x 13
Living room
- Level: Main
- Area: 364
- Dimensions: 26 x 14
Heating
- Natural Gas, Forced Air
Cooling
- Central Air
Appliances
- Included: Dishwasher, Dryer, Microwave, Oven, Refrigerator, Washer
Features
- High Speed Internet, Cathedral/vaulted ceiling, Walk-In Closet(s), Kitchen Island
- Basement: 8'+ Ceiling,Finished,Full,Walk-Out Access,Exposed
Interior area
- Total structure area: 2,174
- Total interior livable area: 2,174 sqft
Property
Parking
- Total spaces: 6
- Parking features: Basement Access, Built-in under Home, Garage Door Opener, Attached, 4 Car
- Attached garage spaces: 6
Features
- Levels: Bi-Level
Lot
- Size: 1.23 Acres
- Features: Wooded
Details
- Parcel number: 002021920027000
- Zoning: Res
Construction
Type & style
- Home type: SingleFamily
- Architectural style: Contemporary
- Property subtype: Single Family Residence
Materials
- Wood Siding
Condition
- 21+ Years
- New construction: No
- Year built: 1986
Utilities & green energy
- Sewer: Septic Tank
- Water: Well
- Utilities for property: Cable Available
Community & neighborhood
Location
- Region: Burlington
- Municipality: Burlington
Price history
| Date | Event | Price |
|---|---|---|
| 2/24/2023 | Sold | $390,972+1.6%$180/sqft |
Source: | ||
| 1/16/2023 | Contingent | $385,000$177/sqft |
Source: | ||
| 1/12/2023 | Listed for sale | $385,000$177/sqft |
Source: | ||
Public tax history
| Year | Property taxes | Tax assessment |
|---|---|---|
| 2024 | $4,811 +5.9% | $400,700 |
| 2023 | $4,541 +5.8% | $400,700 |
| 2022 | $4,292 +1.3% | $400,700 +49.5% |
Find assessor info on the county website
Neighborhood: Bohners Lake
Nearby schools
GreatSchools rating
- 5/10Winkler Elementary SchoolGrades: PK-5Distance: 1.9 mi
- 9/10Nettie E Karcher SchoolGrades: 6-8Distance: 4.1 mi
- 4/10Burlington High SchoolGrades: 9-12Distance: 4.2 mi
Schools provided by the listing agent
- Middle: Nettie E Karcher
- High: Burlington
- District: Burlington Area
Source: WIREX MLS. This data may not be complete. We recommend contacting the local school district to confirm school assignments for this home.

Get pre-qualified for a loan
At Zillow Home Loans, we can pre-qualify you in as little as 5 minutes with no impact to your credit score.An equal housing lender. NMLS #10287.

