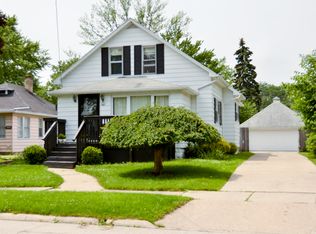Sold for $250,000
$250,000
3261 Springtime Dr, Oregon, OH 43616
3beds
2,436sqft
Single Family Residence
Built in 1977
0.31 Acres Lot
$289,900 Zestimate®
$103/sqft
$2,174 Estimated rent
Home value
$289,900
$273,000 - $307,000
$2,174/mo
Zestimate® history
Loading...
Owner options
Explore your selling options
What's special
1 story, 3 bedrooms, 2.5 bath home in Oregon, Ohio with 2 car attached garage. This home offers 2436 square feet of living space. Call today to see the spacious 27 x 22 living room with fireplace and tons of natural light. All the bedrooms are large and have nice size in closets. The master bathroom has 2 walk in closet, and makeup table. Check out eat-in-kitchen has lots of cupboards, and beautiful hardwood floors. Enjoy evenings and fall days in the 3 season room that shares a bank of windows with the living room. It giving a great open space feeling. Call today!!
Zillow last checked: 8 hours ago
Listing updated: October 13, 2025 at 11:58pm
Listed by:
Timothy P. McCrory 419-343-7798,
KP Premier Realty
Bought with:
Matthew J Toth, 2016001782
New Vision Realty, LLC
Source: NORIS,MLS#: 6107628
Facts & features
Interior
Bedrooms & bathrooms
- Bedrooms: 3
- Bathrooms: 3
- Full bathrooms: 2
- 1/2 bathrooms: 1
Primary bedroom
- Level: Main
- Dimensions: 17 x 15
Bedroom 2
- Level: Main
- Dimensions: 16 x 13
Bedroom 3
- Level: Main
- Dimensions: 13 x 11
Kitchen
- Level: Main
- Dimensions: 23 x 16
Living room
- Features: Ceiling Fan(s), Fireplace
- Level: Main
- Dimensions: 27 x 22
Sun room
- Level: Main
- Dimensions: 27 x 16
Heating
- Forced Air, Natural Gas
Cooling
- Central Air
Appliances
- Included: Dishwasher, Water Heater, Disposal, Dryer, Electric Range Connection, Refrigerator, Washer
- Laundry: Electric Dryer Hookup, Main Level
Features
- Ceiling Fan(s), Primary Bathroom
- Flooring: Carpet, Wood
- Has fireplace: Yes
- Fireplace features: Family Room, Gas, Glass Doors, Grate, Living Room
Interior area
- Total structure area: 2,436
- Total interior livable area: 2,436 sqft
Property
Parking
- Total spaces: 2
- Parking features: Asphalt, Attached Garage, Driveway, Garage Door Opener
- Garage spaces: 2
- Has uncovered spaces: Yes
Features
- Patio & porch: Patio, Deck
Lot
- Size: 0.31 Acres
- Dimensions: 13,300
Details
- Parcel number: 4489911
Construction
Type & style
- Home type: SingleFamily
- Property subtype: Single Family Residence
Materials
- Brick
- Foundation: Crawl Space
- Roof: Shingle
Condition
- Year built: 1977
Utilities & green energy
- Electric: Circuit Breakers
- Sewer: Sanitary Sewer
- Water: Public
- Utilities for property: Cable Connected
Community & neighborhood
Security
- Security features: Smoke Detector(s)
Location
- Region: Oregon
- Subdivision: Beachwood Estates
Other
Other facts
- Listing terms: Cash,Conventional
Price history
| Date | Event | Price |
|---|---|---|
| 12/13/2023 | Sold | $250,000-4.6%$103/sqft |
Source: NORIS #6107628 Report a problem | ||
| 11/20/2023 | Pending sale | $262,000$108/sqft |
Source: NORIS #6107628 Report a problem | ||
| 11/14/2023 | Price change | $262,000-3.7%$108/sqft |
Source: NORIS #6107628 Report a problem | ||
| 10/3/2023 | Listed for sale | $272,000+47%$112/sqft |
Source: NORIS #6107628 Report a problem | ||
| 11/13/2006 | Sold | $185,000$76/sqft |
Source: Public Record Report a problem | ||
Public tax history
| Year | Property taxes | Tax assessment |
|---|---|---|
| 2024 | $4,406 +24.2% | $91,490 +46.4% |
| 2023 | $3,547 +14.8% | $62,475 |
| 2022 | $3,088 -0.8% | $62,475 |
Find assessor info on the county website
Neighborhood: 43616
Nearby schools
GreatSchools rating
- 6/10Starr Elementary SchoolGrades: K-4Distance: 0.4 mi
- 6/10Fassett Middle SchoolGrades: 7-8Distance: 0.4 mi
- 6/10Clay High SchoolGrades: 9-12Distance: 3 mi
Schools provided by the listing agent
- Elementary: Starr
- High: Clay
Source: NORIS. This data may not be complete. We recommend contacting the local school district to confirm school assignments for this home.
Get pre-qualified for a loan
At Zillow Home Loans, we can pre-qualify you in as little as 5 minutes with no impact to your credit score.An equal housing lender. NMLS #10287.
Sell with ease on Zillow
Get a Zillow Showcase℠ listing at no additional cost and you could sell for —faster.
$289,900
2% more+$5,798
With Zillow Showcase(estimated)$295,698
