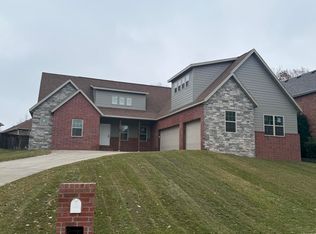Closed
Price Unknown
3261 S Ridgewood Court, Springfield, MO 65804
3beds
2,834sqft
Single Family Residence
Built in 1996
0.28 Acres Lot
$463,900 Zestimate®
$--/sqft
$2,379 Estimated rent
Home value
$463,900
Estimated sales range
Not available
$2,379/mo
Zestimate® history
Loading...
Owner options
Explore your selling options
What's special
Welcome to this ONE LEVEL HOME in the heart of Springfield! This 3 bedroom, 2.5 bathroom home sits on a cul-de-sac and is near everything Springfield has to offer including restaurants, shopping, and entertainment. As you walk in you will be greeted by a spacious living room with engineered hardwood floors with a brick , gas fireplace, and a formal dining room right off the living space. The living room has a covered back patio entrance as well. The kitchen has an island with a gas stove top, a double oven, and tons of cabinet for storage! The bedroom floor plan is split as the primary bedroom is on the opposite side of the two space bedrooms. The primary bedroom is 24 by 16 with new carpet and access to the covered back patio as well. The primary en suite bathroom offers a double vanity, a tub, a his and her closer, and a walk in shower. The two spare bedrooms are a jack and jill with the two bedrooms sharing a bathroom. One of the bedrooms has new carpet and an amazing room to make an office! The other spare bedroom has access to the back covered patio as well. The covered back patio is a great space for entertaining and having coffee in the morning and evenings! The entire yard has irrigation and the 3 car garage is oversized and also has a gas heater installed for the winter. The attic is floored as well for more storage area. Roof only 5 years old! Come check it out before its gone!
Zillow last checked: 8 hours ago
Listing updated: June 11, 2025 at 05:23am
Listed by:
Seth G. Bailey 417-848-3079,
Alpha Realty MO, LLC
Bought with:
Gerrie Moore, 2006037958
Keller Williams Tri-Lakes
Source: SOMOMLS,MLS#: 60290067
Facts & features
Interior
Bedrooms & bathrooms
- Bedrooms: 3
- Bathrooms: 3
- Full bathrooms: 2
- 1/2 bathrooms: 1
Primary bedroom
- Area: 384
- Dimensions: 24 x 16
Bedroom 2
- Area: 294
- Dimensions: 21 x 14
Bedroom 3
- Area: 280
- Dimensions: 20 x 14
Dining area
- Area: 117
- Dimensions: 13 x 9
Living room
- Area: 380
- Dimensions: 20 x 19
Heating
- Central, Fireplace(s), Natural Gas
Cooling
- Central Air
Appliances
- Included: Electric Cooktop, Built-In Gas Oven, Microwave, Water Softener Owned, Refrigerator
- Laundry: In Garage, Laundry Room
Features
- Tray Ceiling(s)
- Flooring: Carpet, Engineered Hardwood, Tile
- Has basement: No
- Attic: Partially Floored
- Has fireplace: Yes
- Fireplace features: Living Room, Gas
Interior area
- Total structure area: 2,834
- Total interior livable area: 2,834 sqft
- Finished area above ground: 2,834
- Finished area below ground: 0
Property
Parking
- Total spaces: 3
- Parking features: Garage Faces Front
- Attached garage spaces: 3
Features
- Levels: One
- Stories: 1
- Patio & porch: Covered
- Has view: Yes
- View description: City
Lot
- Size: 0.28 Acres
- Features: Sprinklers In Front, Cul-De-Sac, Sprinklers In Rear
Details
- Parcel number: 1904305174
Construction
Type & style
- Home type: SingleFamily
- Property subtype: Single Family Residence
Materials
- Brick
- Foundation: Crawl Space
- Roof: Composition
Condition
- Year built: 1996
Utilities & green energy
- Sewer: Public Sewer
- Water: Public
Community & neighborhood
Location
- Region: Springfield
- Subdivision: Chimney Hills Place
HOA & financial
HOA
- HOA fee: $47 annually
- Services included: Common Area Maintenance
Other
Other facts
- Listing terms: Cash,VA Loan,FHA,Conventional
Price history
| Date | Event | Price |
|---|---|---|
| 6/9/2025 | Sold | -- |
Source: | ||
| 5/11/2025 | Pending sale | $495,000$175/sqft |
Source: | ||
| 3/25/2025 | Listed for sale | $495,000+106.3%$175/sqft |
Source: | ||
| 8/21/2012 | Sold | -- |
Source: Agent Provided Report a problem | ||
| 7/27/2012 | Price change | $240,000-5.9%$85/sqft |
Source: Keller Williams - Greater Springfield #1207501 Report a problem | ||
Public tax history
| Year | Property taxes | Tax assessment |
|---|---|---|
| 2025 | $3,689 +11.1% | $74,040 +19.7% |
| 2024 | $3,319 +0.6% | $61,860 |
| 2023 | $3,300 +12.2% | $61,860 +14.8% |
Find assessor info on the county website
Neighborhood: Primrose
Nearby schools
GreatSchools rating
- 5/10Field Elementary SchoolGrades: K-5Distance: 1.1 mi
- 6/10Pershing Middle SchoolGrades: 6-8Distance: 1.5 mi
- 8/10Glendale High SchoolGrades: 9-12Distance: 1 mi
Schools provided by the listing agent
- Elementary: SGF-Field
- Middle: SGF-Pershing
- High: SGF-Glendale
Source: SOMOMLS. This data may not be complete. We recommend contacting the local school district to confirm school assignments for this home.
