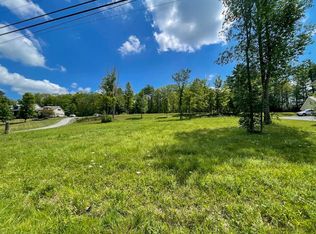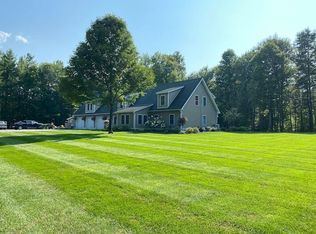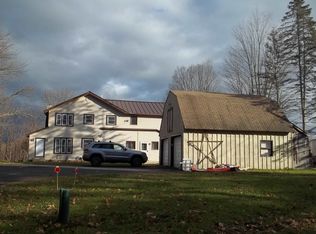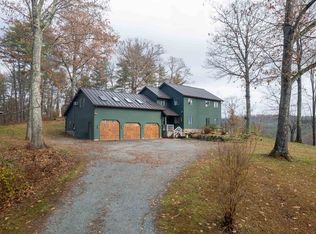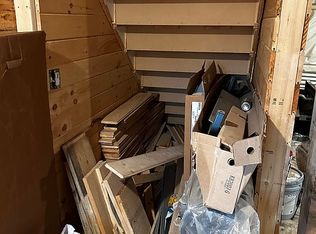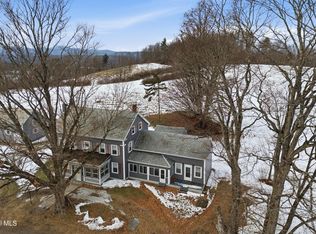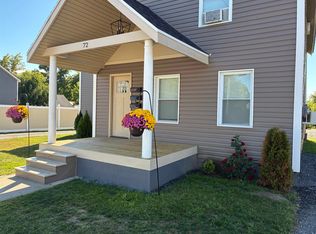LAKE BOMOSEEN DUPLEX - TWO HOUSES WITH INCOME: 1930 Southern house has original frame, but house was totally renovated in 1989 and Northern house was built. Southern house has 4-bedrooms, 2 1/2 baths and Northern house has two 1-bedroom apartments. New electrical, plumbing, insulation, etc. In 2024, houses were stained. Also, includes storage room between the houses and a storage shed near the Southern house. Decks and windows invite western sunsetviews. Views across the lake include Slate Mountain, with minimal development. This is a perfect opportunity to live in 1 house and rent the other house or two families could purchase together. The 166' of generous lakefront is great for swimming and water is clear at shoreline. Close to Amtrak, restaurants, Community Healthcare, Drugstore, Vermont State University, Skiing, Rutland, Middlebury and New York. Call for an appointment to see this unique income-producing lake property!
Active
Listed by:
Owen T Loughan,
Westside Real Estate 802-438-5341,
Melissa J Loughan,
Westside Real Estate
$970,000
3261 Route 30 North, Castleton, VT 05735
6beds
3,817sqft
Est.:
Multi Family
Built in 1930
-- sqft lot
$-- Zestimate®
$254/sqft
$-- HOA
What's special
Great for swimmingNew electrical plumbing insulation
- 29 days |
- 598 |
- 13 |
Zillow last checked: 8 hours ago
Listing updated: December 27, 2025 at 04:25pm
Listed by:
Owen T Loughan,
Westside Real Estate 802-438-5341,
Melissa J Loughan,
Westside Real Estate
Source: PrimeMLS,MLS#: 5047622
Tour with a local agent
Facts & features
Interior
Bedrooms & bathrooms
- Bedrooms: 6
- Bathrooms: 5
- Full bathrooms: 4
Heating
- Forced Air
Cooling
- None
Features
- Flooring: Wood
- Basement: Finished,Walk-Out Access
Interior area
- Total structure area: 3,817
- Total interior livable area: 3,817 sqft
- Finished area above ground: 2,864
- Finished area below ground: 953
Property
Parking
- Parking features: Crushed Stone, Driveway
- Has uncovered spaces: Yes
Features
- Levels: Two
- Exterior features: Deck, Boat Slip/Dock, Dock
- Has view: Yes
- View description: Water, Lake, Mountain(s)
- Has water view: Yes
- Water view: Water,Lake
- Waterfront features: Deep Water Access, Lake Access, Lake Front
- Body of water: Bomoseen Lake
- Frontage length: Water frontage: 166,Road frontage: 166
Lot
- Size: 4,356 Square Feet
- Features: Near Golf Course
Details
- Parcel number: 12904010733
- Zoning description: R4
Construction
Type & style
- Home type: MultiFamily
- Property subtype: Multi Family
Materials
- Wood Frame
- Foundation: Poured Concrete
- Roof: Asphalt Shingle
Condition
- New construction: No
- Year built: 1930
Utilities & green energy
- Electric: Circuit Breakers
- Sewer: Public Sewer
- Water: Drilled Well
- Utilities for property: Cable Available, Propane, Sewer Connected
Community & HOA
Location
- Region: Rutland
Financial & listing details
- Price per square foot: $254/sqft
- Tax assessed value: $319,600
- Annual tax amount: $8,092
- Date on market: 12/27/2025
- Road surface type: Paved
Estimated market value
Not available
Estimated sales range
Not available
Not available
Price history
Price history
| Date | Event | Price |
|---|---|---|
| 12/28/2025 | Listed for sale | $970,000-1.5%$254/sqft |
Source: | ||
| 12/19/2025 | Listing removed | $985,000$258/sqft |
Source: | ||
| 12/8/2025 | Listing removed | $3,000$1/sqft |
Source: Zillow Rentals Report a problem | ||
| 10/9/2025 | Listed for rent | $3,000$1/sqft |
Source: Zillow Rentals Report a problem | ||
| 6/19/2025 | Listed for sale | $985,000-10.5%$258/sqft |
Source: | ||
Public tax history
Public tax history
| Year | Property taxes | Tax assessment |
|---|---|---|
| 2024 | -- | $319,600 |
| 2023 | -- | $319,600 |
| 2022 | -- | $319,600 |
Find assessor info on the county website
BuyAbility℠ payment
Est. payment
$6,521/mo
Principal & interest
$4677
Property taxes
$1504
Home insurance
$340
Climate risks
Neighborhood: 05735
Nearby schools
GreatSchools rating
- 7/10Castleton Elementary SchoolGrades: PK-6Distance: 1.7 mi
- NACastleton Village SchoolGrades: 6-8Distance: 1 mi
- 3/10Fair Haven Uhsd #16Grades: 7-12Distance: 4.9 mi
Schools provided by the listing agent
- Elementary: Castleton Elementary School
- High: Fair Haven UHSD #16
- District: CastletonHubbardton USD 4
Source: PrimeMLS. This data may not be complete. We recommend contacting the local school district to confirm school assignments for this home.
