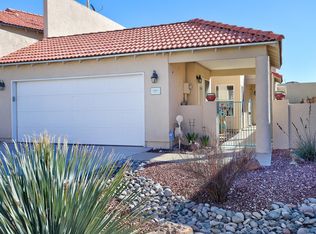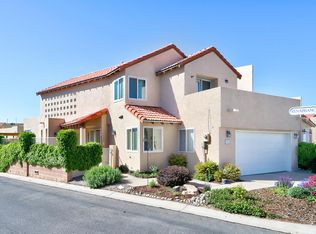Sold on 05/19/23
Price Unknown
3261 Renaissance Dr SE, Rio Rancho, NM 87124
3beds
1,479sqft
Single Family Residence
Built in 2001
4,791.6 Square Feet Lot
$340,500 Zestimate®
$--/sqft
$1,974 Estimated rent
Home value
$340,500
$323,000 - $358,000
$1,974/mo
Zestimate® history
Loading...
Owner options
Explore your selling options
What's special
Opportunity Knocking!!! Sweet DETACHED, single story home available in the charming gated community of The Renaissance. 3bd/2 bath home with refrigerated air. Lrg master in rear of home; private backyard & front courtyard. This unit has a detached shed in the backyard...very rare/unusual for this neighborhood. Renaissance is located in Central Rio Rancho, close to PO, Smiths, Walgrens & Neighborhood Walmart. Other conveniences such as Target or Rust hospital are only minutes away. HOA dues are $82 per month and cover common areas, streets, clubhouse and front yard landscaping. Clubhouse is a meeting place with a catering kitchen & bathrooms. It may be reserved for residents' use for gatherings. Don't miss this special place to call home!
Zillow last checked: 8 hours ago
Listing updated: September 12, 2023 at 11:06am
Listed by:
Diana S Costales 505-363-5457,
Coldwell Banker Legacy
Bought with:
Mario Eleazar Montoya, 19687
Casa Montoya Realty
Source: SWMLS,MLS#: 1032318
Facts & features
Interior
Bedrooms & bathrooms
- Bedrooms: 3
- Bathrooms: 2
- Full bathrooms: 2
Primary bedroom
- Level: Main
- Area: 224.25
- Dimensions: 16.25 x 13.8
Bedroom 2
- Level: Main
- Area: 122.74
- Dimensions: 11.25 x 10.91
Bedroom 3
- Level: Main
- Area: 136
- Dimensions: 13.6 x 10
Kitchen
- Level: Main
- Area: 99.94
- Dimensions: 10.25 x 9.75
Living room
- Level: Main
- Area: 293.67
- Dimensions: 19.91 x 14.75
Heating
- Central, Forced Air, Natural Gas
Cooling
- Central Air, Refrigerated
Appliances
- Included: Dishwasher, Free-Standing Gas Range, Disposal, Microwave, Refrigerator
- Laundry: Gas Dryer Hookup, Washer Hookup, Dryer Hookup, ElectricDryer Hookup
Features
- Ceiling Fan(s), Cathedral Ceiling(s), Dual Sinks, Garden Tub/Roman Tub, Living/Dining Room, Main Level Primary, Pantry, Skylights, Separate Shower, Walk-In Closet(s)
- Flooring: Carpet, Tile
- Windows: Double Pane Windows, Insulated Windows, Metal, Skylight(s)
- Has basement: No
- Number of fireplaces: 1
- Fireplace features: Glass Doors
Interior area
- Total structure area: 1,479
- Total interior livable area: 1,479 sqft
Property
Parking
- Total spaces: 2
- Parking features: Attached, Finished Garage, Garage
- Attached garage spaces: 2
Accessibility
- Accessibility features: None
Features
- Levels: One
- Stories: 1
- Patio & porch: Open, Patio
- Exterior features: Private Yard
- Fencing: Wall
Lot
- Size: 4,791 sqft
- Features: Landscaped, Planned Unit Development, Trees
Details
- Additional structures: Storage
- Parcel number: 1013069011067
- Zoning description: R-1
Construction
Type & style
- Home type: SingleFamily
- Property subtype: Single Family Residence
Materials
- Frame, Stucco
- Roof: Flat,Pitched,Tile
Condition
- Resale
- New construction: No
- Year built: 2001
Details
- Builder name: Sivage Thomas
Utilities & green energy
- Electric: None
- Sewer: Public Sewer
- Water: Public
- Utilities for property: Cable Available, Electricity Connected, Natural Gas Connected, Phone Available, Sewer Connected, Underground Utilities, Water Connected
Community & neighborhood
Security
- Security features: Smoke Detector(s)
Community
- Community features: Gated
Location
- Region: Rio Rancho
HOA & financial
HOA
- Has HOA: Yes
- HOA fee: $984 monthly
- Services included: Clubhouse, Common Areas, Maintenance Grounds, Road Maintenance
Other
Other facts
- Listing terms: Cash,Conventional,FHA,VA Loan
- Road surface type: Paved
Price history
| Date | Event | Price |
|---|---|---|
| 5/19/2023 | Sold | -- |
Source: | ||
| 4/11/2023 | Pending sale | $300,000$203/sqft |
Source: | ||
| 4/8/2023 | Listed for sale | $300,000$203/sqft |
Source: | ||
| 3/9/2019 | Listing removed | $1,330$1/sqft |
Source: Absolute Property Management, LLC Report a problem | ||
| 3/5/2019 | Listed for rent | $1,330+6.4%$1/sqft |
Source: Absolute Real Estate #938708 Report a problem | ||
Public tax history
| Year | Property taxes | Tax assessment |
|---|---|---|
| 2025 | $3,797 -0.5% | $108,816 +2.8% |
| 2024 | $3,816 +4.9% | $105,874 -3% |
| 2023 | $3,637 +76.7% | $109,100 +93.7% |
Find assessor info on the county website
Neighborhood: 87124
Nearby schools
GreatSchools rating
- 4/10Martin King Jr Elementary SchoolGrades: K-5Distance: 1.2 mi
- 5/10Lincoln Middle SchoolGrades: 6-8Distance: 0.9 mi
- 7/10Rio Rancho High SchoolGrades: 9-12Distance: 1 mi
Schools provided by the listing agent
- Middle: Lincoln
- High: Rio Rancho
Source: SWMLS. This data may not be complete. We recommend contacting the local school district to confirm school assignments for this home.
Get a cash offer in 3 minutes
Find out how much your home could sell for in as little as 3 minutes with a no-obligation cash offer.
Estimated market value
$340,500
Get a cash offer in 3 minutes
Find out how much your home could sell for in as little as 3 minutes with a no-obligation cash offer.
Estimated market value
$340,500

