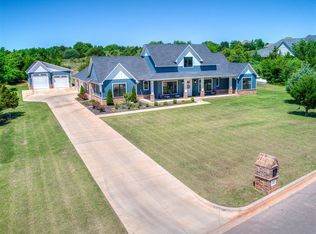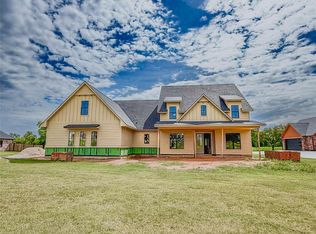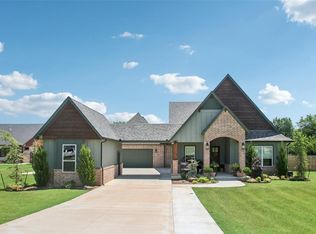Sold for $650,000 on 01/31/23
$650,000
3261 Red Ridge Dr, Blanchard, OK 73010
4beds
3baths
3,087sqft
SingleFamily
Built in 2023
1.35 Acres Lot
$660,400 Zestimate®
$211/sqft
$3,254 Estimated rent
Home value
$660,400
$627,000 - $693,000
$3,254/mo
Zestimate® history
Loading...
Owner options
Explore your selling options
What's special
3261 Red Ridge Dr, Blanchard, OK 73010 is a single family home that contains 3,087 sq ft and was built in 2023. It contains 4 bedrooms and 3 bathrooms. This home last sold for $650,000 in January 2023.
The Zestimate for this house is $660,400. The Rent Zestimate for this home is $3,254/mo.
Facts & features
Interior
Bedrooms & bathrooms
- Bedrooms: 4
- Bathrooms: 3
Heating
- Other
Interior area
- Total interior livable area: 3,087 sqft
Property
Parking
- Parking features: Garage - Attached
Features
- Exterior features: Other, Stone, Stucco
Lot
- Size: 1.35 Acres
Details
- Parcel number: 440035929
Construction
Type & style
- Home type: SingleFamily
Materials
- masonry
- Foundation: Concrete
- Roof: Composition
Condition
- Year built: 2023
Community & neighborhood
Location
- Region: Blanchard
Price history
| Date | Event | Price |
|---|---|---|
| 10/28/2025 | Listing removed | $674,900$219/sqft |
Source: | ||
| 9/25/2025 | Price change | $674,900-1.5%$219/sqft |
Source: | ||
| 9/12/2025 | Listed for sale | $684,900$222/sqft |
Source: | ||
| 9/12/2025 | Listing removed | $684,900$222/sqft |
Source: | ||
| 8/28/2025 | Price change | $684,900-0.7%$222/sqft |
Source: | ||
Public tax history
| Year | Property taxes | Tax assessment |
|---|---|---|
| 2024 | $7,960 +198888.2% | $69,625 +198828.6% |
| 2023 | $4 +5.8% | $35 +6.1% |
| 2022 | $4 | $33 |
Find assessor info on the county website
Neighborhood: 73010
Nearby schools
GreatSchools rating
- 10/10Blanchard Elementary SchoolGrades: PK-2Distance: 1.8 mi
- 9/10Blanchard Middle SchoolGrades: 6-8Distance: 1.8 mi
- 9/10Blanchard High SchoolGrades: 9-12Distance: 2 mi
Get a cash offer in 3 minutes
Find out how much your home could sell for in as little as 3 minutes with a no-obligation cash offer.
Estimated market value
$660,400
Get a cash offer in 3 minutes
Find out how much your home could sell for in as little as 3 minutes with a no-obligation cash offer.
Estimated market value
$660,400


