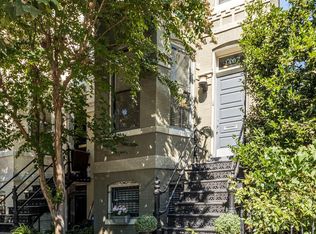Sold for $1,275,000
$1,275,000
3261 O St NW, Washington, DC 20007
2beds
1,100sqft
Single Family Residence
Built in 1900
1,750 Square Feet Lot
$1,254,400 Zestimate®
$1,159/sqft
$4,999 Estimated rent
Home value
$1,254,400
$1.19M - $1.33M
$4,999/mo
Zestimate® history
Loading...
Owner options
Explore your selling options
What's special
Charming Historic Federal on Coveted Cobblestoned O Street Nestled on one of Georgetown’s most picturesque blocks, this semi-detached Federal-style residence offers timeless elegance and rare privacy thanks to its deep setback and elevated position. Built in 1840, the home retains rich original details—wide-plank hardwood floors, a period mantel framing the wood-burning fireplace, and generous windows that bathe the home in natural light. The main level is designed for both refined living and effortless entertaining, featuring a sophisticated living room with original fireplace and a formal dining room ideal for hosting intimate Georgetown dinner parties. An updated kitchen with stainless steel appliances opens to a beautifully landscaped, multi-tiered brick patio—an inviting space for al fresco gatherings. A powder room and laundry room on this level add everyday convenience to the home’s historic charm. Upstairs, two well-proportioned bedrooms share a full bath, while the lower level offers excellent storage space. Located just steps from Wisconsin Avenue, vibrant M Street, charming parks, and Georgetown’s finest shops and restaurants, this is a rare opportunity to own a piece of D.C. history in one of its most desirable neighborhoods.
Zillow last checked: 8 hours ago
Listing updated: October 07, 2025 at 04:31am
Listed by:
Gary Boylan 202-604-7604,
Serhant
Bought with:
Tracy Shively, 0225215080
Douglas Elliman of Metro DC, LLC - Washington
Emily Shively, SP40003984
Douglas Elliman of Metro DC, LLC - Arlington
Source: Bright MLS,MLS#: DCDC2208126
Facts & features
Interior
Bedrooms & bathrooms
- Bedrooms: 2
- Bathrooms: 2
- Full bathrooms: 1
- 1/2 bathrooms: 1
- Main level bathrooms: 2
- Main level bedrooms: 2
Basement
- Area: 224
Heating
- Hot Water, Natural Gas Available
Cooling
- Central Air, Electric
Appliances
- Included: Gas Water Heater
Features
- Dining Area, Built-in Features, Bathroom - Tub Shower
- Flooring: Wood
- Windows: Window Treatments
- Basement: Concrete,Shelving,Windows
- Number of fireplaces: 1
Interior area
- Total structure area: 1,324
- Total interior livable area: 1,100 sqft
- Finished area above ground: 1,100
- Finished area below ground: 0
Property
Parking
- Parking features: None
Accessibility
- Accessibility features: None
Features
- Levels: Two and One Half
- Stories: 2
- Pool features: None
Lot
- Size: 1,750 sqft
- Features: Unknown Soil Type
Details
- Additional structures: Above Grade, Below Grade
- Parcel number: 1244//0810
- Zoning: R-3/GT
- Special conditions: Standard
Construction
Type & style
- Home type: SingleFamily
- Architectural style: Federal
- Property subtype: Single Family Residence
- Attached to another structure: Yes
Materials
- Wood Siding
- Foundation: Slab, Brick/Mortar
Condition
- New construction: No
- Year built: 1900
Utilities & green energy
- Sewer: Public Sewer
- Water: Public
Community & neighborhood
Location
- Region: Washington
- Subdivision: Georgetown
Other
Other facts
- Listing agreement: Exclusive Right To Sell
- Ownership: Fee Simple
Price history
| Date | Event | Price |
|---|---|---|
| 7/31/2025 | Sold | $1,275,000-1.5%$1,159/sqft |
Source: | ||
| 7/26/2025 | Pending sale | $1,295,000$1,177/sqft |
Source: | ||
| 7/7/2025 | Contingent | $1,295,000$1,177/sqft |
Source: | ||
| 6/26/2025 | Listed for sale | $1,295,000+22.2%$1,177/sqft |
Source: | ||
| 12/21/2020 | Sold | $1,060,000+13.6%$964/sqft |
Source: Public Record Report a problem | ||
Public tax history
Tax history is unavailable.
Find assessor info on the county website
Neighborhood: Georgetown
Nearby schools
GreatSchools rating
- 10/10Hyde-Addison Elementary SchoolGrades: PK-5Distance: 0 mi
- 6/10Hardy Middle SchoolGrades: 6-8Distance: 0.5 mi
- 7/10Jackson-Reed High SchoolGrades: 9-12Distance: 3 mi
Schools provided by the listing agent
- District: District Of Columbia Public Schools
Source: Bright MLS. This data may not be complete. We recommend contacting the local school district to confirm school assignments for this home.

Get pre-qualified for a loan
At Zillow Home Loans, we can pre-qualify you in as little as 5 minutes with no impact to your credit score.An equal housing lender. NMLS #10287.

