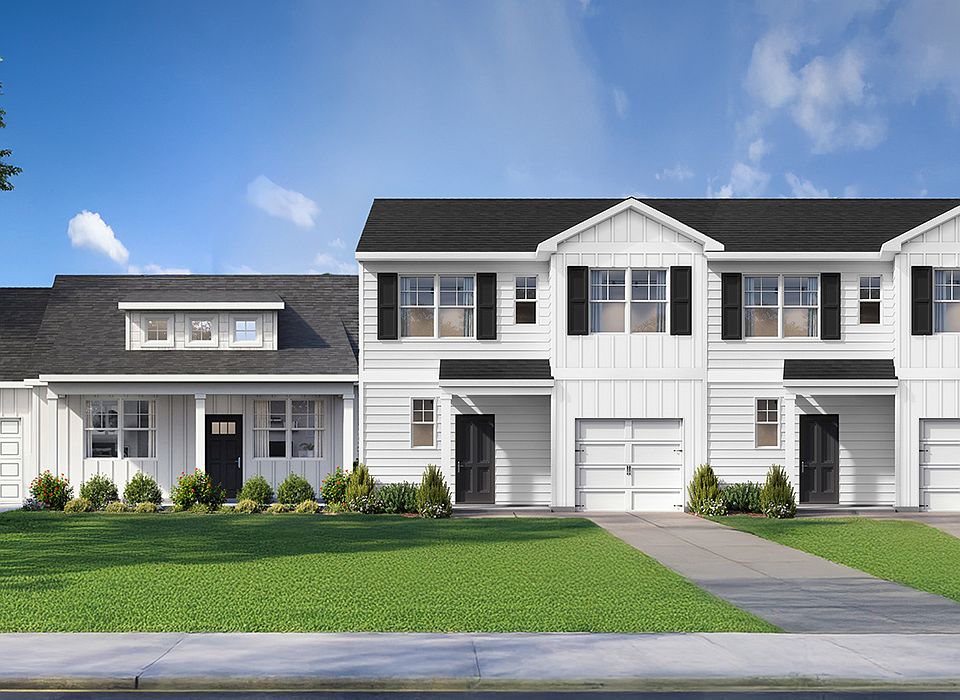SPECIAL FINANCING W/ RATES AS LOW AS 3.99% & UP TO 6,000 IN SELLER PAID CLOSING COST W/PREFERRED LENDER FOR QUALIFIED BUYERS.
BRAND NEW TOWNHOUSE FLOORPLAN w/ master on the main level and loft! The Evans floorplan at offers 3 bedrooms, 2 full bathrooms and a convenient powder room in a two-story townhome covering 1,605 sq feet. The 1-car garage ensures space for a vehicle plus a bit of extra storage.
If a private bedroom suite on the main level is what you seek, then check that off your list. The adjacent bath features a spacious shower and dual vanities. This plan also offers an open concept family room that flows seamlessly into a casual dining area. A well-appointed kitchen includes contemporary cabinets and stainless steel appliances. And the laundry is on the main level for convenience.
Upstairs features an incredible secondary living space, an ideal area for a rec room or the perfect spot for movie night or games with family and friends. Two generous secondary bedrooms with ample closet space plus a hall bath complete this design that is both beautiful and functional.
And you will never be too far from home with Home Is Connected.® Your new home is built with an industry leading suite of smart home products that keep you connected with the people and place you value most.
Photos used for illustrative purposes and may not depict actual home
Pending
$242,000
3261 Nolana Loop, Graniteville, SC 29829
3beds
1,605sqft
Townhouse
Built in 2025
3,049.2 Square Feet Lot
$242,100 Zestimate®
$151/sqft
$190/mo HOA
What's special
Contemporary cabinetsCasual dining areaStainless steel appliancesOpen concept family roomWell-appointed kitchenGenerous secondary bedroomsSecondary living space
Call: (762) 550-2580
- 134 days |
- 12 |
- 0 |
Zillow last checked: 7 hours ago
Listing updated: September 19, 2025 at 07:57am
Listed by:
Julie Seeby 803-676-7891,
DR Horton Realty of Georgia, I
Source: Aiken MLS,MLS#: 217709
Travel times
Schedule tour
Select your preferred tour type — either in-person or real-time video tour — then discuss available options with the builder representative you're connected with.
Facts & features
Interior
Bedrooms & bathrooms
- Bedrooms: 3
- Bathrooms: 3
- Full bathrooms: 2
- 1/2 bathrooms: 1
Primary bedroom
- Level: Main
- Area: 144
- Dimensions: 12 x 12
Bedroom 2
- Level: Upper
- Area: 120
- Dimensions: 10 x 12
Bedroom 3
- Level: Upper
- Area: 110
- Dimensions: 10 x 11
Bonus room
- Level: Upper
- Area: 238
- Dimensions: 14 x 17
Kitchen
- Level: Main
- Area: 84
- Dimensions: 12 x 7
Living room
- Level: Main
- Area: 180
- Dimensions: 12 x 15
Heating
- Gas Pack, Natural Gas
Cooling
- Central Air
Appliances
- Included: Microwave, Range, Dishwasher
Features
- Walk-In Closet(s), Bedroom on 1st Floor, Kitchen Island, Eat-in Kitchen
- Flooring: Carpet, Laminate, Vinyl
- Basement: None
- Has fireplace: No
Interior area
- Total structure area: 1,605
- Total interior livable area: 1,605 sqft
- Finished area above ground: 1,605
- Finished area below ground: 0
Video & virtual tour
Property
Parking
- Total spaces: 1
- Parking features: Attached, Garage Door Opener, Heated Garage
- Attached garage spaces: 1
Features
- Levels: Two
- Patio & porch: Patio, Porch
- Pool features: None
Lot
- Size: 3,049.2 Square Feet
- Features: Landscaped, Sprinklers In Front, Sprinklers In Rear
Details
- Additional structures: None
- Parcel number: 0491612002
- Special conditions: Standard
- Horse amenities: None
Construction
Type & style
- Home type: Townhouse
- Architectural style: Other
- Property subtype: Townhouse
Materials
- Brick, HardiPlank Type
- Foundation: Slab
- Roof: Composition,Shingle
Condition
- New construction: Yes
- Year built: 2025
Details
- Builder name: D.R. Horton
Utilities & green energy
- Sewer: Public Sewer
- Water: Public
Community & HOA
Community
- Features: See Remarks
- Subdivision: Byrd Village
HOA
- Has HOA: Yes
- HOA fee: $190 monthly
Location
- Region: Graniteville
Financial & listing details
- Price per square foot: $151/sqft
- Date on market: 6/3/2025
- Cumulative days on market: 120 days
- Listing terms: Contract
- Road surface type: Paved
About the community
Welcome to Byrd Village, a vibrant new home community located in Graniteville, SC. This charming town is nestled within a picturesque landscape that is minutes to both Aiken and Augusta. Byrd Village is tucked away just off I-20 and is less than 10 minutes from Sam's Club. This community boasts a delightful mix of townhomes and single-family homes, offering a modern living experience.
If you're searching for low maintenance, our new townhomes in Byrd Village include monthly lawn maintenance, exterior insurance, gutter cleaning and pressure washing. Select from 3 bedrooms plans that are the epitome of contemporary living, designed with style and convenience in mind. These new construction homes showcase stunning brick facades and large windows that invite the sunlight.
Single-family homes at Byrd Village offer 3 bedrooms and are an embodiment of open concept living. Thoughtfully designed plans with ample space for growing families or those seeking room to spread their wings. The heart of these single-family homes lies in their generous living spaces and the private bedroom suites are an oasis of tranquility.
Beyond the walls of the homes, Byrd Village thrives as a close-knit community. Residents will have opportunities to come together for festivals and celebrations, creating a sense of unity and camaraderie. Find your new home at Byrd Village in Graniteville, SC.
Source: DR Horton

