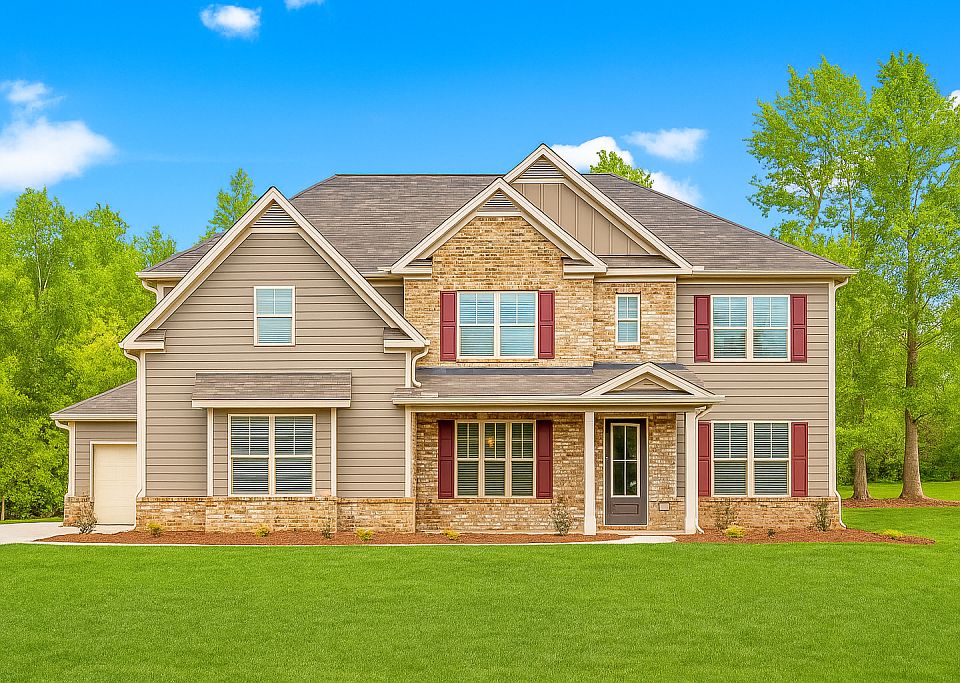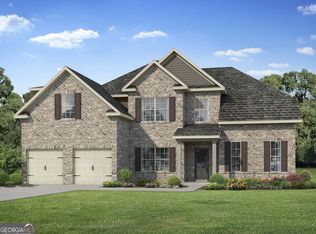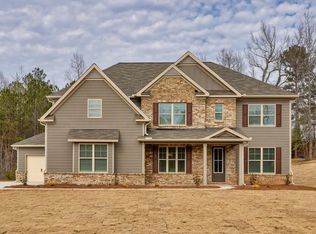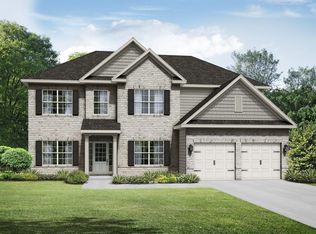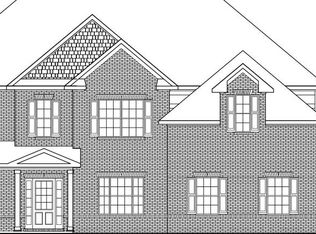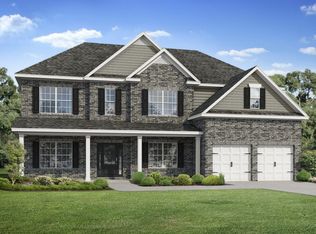3261 Lions Ruby Ln, Atlanta, GA 30349
What's special
- 93 days |
- 55 |
- 4 |
Zillow last checked: 8 hours ago
Listing updated: October 28, 2025 at 08:07am
TAMRA WADE,
RE/MAX Tru,
Sonjia Rene Williams,
RE/MAX Tru
Travel times
Schedule tour
Select your preferred tour type — either in-person or real-time video tour — then discuss available options with the builder representative you're connected with.
Facts & features
Interior
Bedrooms & bathrooms
- Bedrooms: 5
- Bathrooms: 4
- Full bathrooms: 4
- Main level bathrooms: 1
- Main level bedrooms: 1
Rooms
- Room types: Family Room, Media Room
Primary bedroom
- Features: Oversized Master
- Level: Oversized Master
Bedroom
- Features: Oversized Master
Primary bathroom
- Features: Double Vanity, Separate Tub/Shower, Other
Dining room
- Features: Separate Dining Room
Kitchen
- Features: Breakfast Room, Cabinets Stain, Eat-in Kitchen, Kitchen Island, Pantry Walk-In, Stone Counters, View to Family Room
Heating
- Central, Electric, Zoned
Cooling
- Ceiling Fan(s), Central Air, Whole House Fan, Zoned
Appliances
- Included: Dishwasher, Double Oven, Gas Cooktop, Microwave
- Laundry: In Hall, Upper Level
Features
- Double Vanity, Entrance Foyer, His and Hers Closets, Tray Ceiling(s), Walk-In Closet(s)
- Flooring: Carpet, Ceramic Tile, Tile, Other
- Windows: Insulated Windows
- Basement: None
- Has fireplace: Yes
- Fireplace features: Factory Built, Family Room, Gas Log
- Common walls with other units/homes: No Common Walls
Interior area
- Total structure area: 0
- Finished area above ground: 0
- Finished area below ground: 0
Video & virtual tour
Property
Parking
- Total spaces: 2
- Parking features: Garage
- Garage spaces: 2
Accessibility
- Accessibility features: None
Features
- Levels: Two
- Stories: 2
- Patio & porch: Covered, Front Porch, Rear Porch
- Exterior features: None
- Pool features: None
- Spa features: None
- Fencing: None
- Has view: Yes
- View description: Neighborhood
- Waterfront features: None
- Body of water: None
Lot
- Size: 1.1 Acres
- Features: Back Yard, Front Yard, Landscaped, Level, Wooded
Details
- Additional structures: None
- Parcel number: 14F0146 LL0795
- Other equipment: None
- Horse amenities: None
Construction
Type & style
- Home type: SingleFamily
- Architectural style: Traditional
- Property subtype: Single Family Residence, Residential
Materials
- Brick, Brick Front, Cement Siding
- Foundation: Slab
- Roof: Composition
Condition
- New Construction
- New construction: Yes
- Year built: 2025
Details
- Builder name: Stephen Ellliott Homes
- Warranty included: Yes
Utilities & green energy
- Electric: 220 Volts
- Sewer: Septic Tank
- Water: Public
- Utilities for property: Cable Available, Electricity Available, Natural Gas Available, Phone Available, Underground Utilities
Green energy
- Energy efficient items: None
- Energy generation: None
Community & HOA
Community
- Features: None
- Security: Carbon Monoxide Detector(s), Smoke Detector(s)
- Subdivision: Ruby Creek Estates
HOA
- Has HOA: No
- Services included: Insurance, Maintenance Grounds
- HOA fee: $800 semi-annually
Location
- Region: Atlanta
Financial & listing details
- Tax assessed value: $22,200
- Annual tax amount: $342
- Date on market: 9/10/2025
- Cumulative days on market: 93 days
- Listing terms: Cash,Conventional,FHA,VA Loan
- Ownership: Fee Simple
- Electric utility on property: Yes
- Road surface type: Paved
About the community
$20,000 Any Way You Want It*
$20,000 Any Way You Want It with preferred lender!*Source: Tamra Wade and Partners
7 homes in this community
Available homes
| Listing | Price | Bed / bath | Status |
|---|---|---|---|
Current home: 3261 Lions Ruby Ln | $620,708 | 5 bed / 4 bath | Available |
| 3268 Lions Ruby Ln | $596,725 | 5 bed / 4 bath | Available |
| 3272 Lions Ruby Ln | $602,294 | 5 bed / 4 bath | Available |
| 3260 Lions Ruby Ln | $608,044 | 5 bed / 4 bath | Available |
| 3245 Lions Ruby Ln | $629,600 | 5 bed / 5 bath | Available |
| 3296 Lions Ruby Ln | $630,039 | 5 bed / 4 bath | Available |
| 3240 Lions Ruby Ln | $606,748 | 5 bed / 4 bath | Under construction |
Source: Tamra Wade and Partners
Contact builder
By pressing Contact builder, you agree that Zillow Group and other real estate professionals may call/text you about your inquiry, which may involve use of automated means and prerecorded/artificial voices and applies even if you are registered on a national or state Do Not Call list. You don't need to consent as a condition of buying any property, goods, or services. Message/data rates may apply. You also agree to our Terms of Use.
Learn how to advertise your homesEstimated market value
$620,700
$590,000 - $652,000
$2,875/mo
Price history
| Date | Event | Price |
|---|---|---|
| 10/28/2025 | Price change | $620,708+1.9% |
Source: | ||
| 9/10/2025 | Listed for sale | $609,358-1.5% |
Source: | ||
| 9/10/2025 | Listing removed | $618,363 |
Source: | ||
| 9/9/2025 | Listed for sale | $618,363 |
Source: | ||
| 4/25/2025 | Pending sale | $618,363 |
Source: | ||
Public tax history
| Year | Property taxes | Tax assessment |
|---|---|---|
| 2024 | $342 -0.2% | $8,880 |
| 2023 | $343 -1.6% | $8,880 |
| 2022 | $348 -3.8% | $8,880 +3.3% |
Find assessor info on the county website
Monthly payment
Neighborhood: 30349
Nearby schools
GreatSchools rating
- 5/10Cliftondale Elementary SchoolGrades: PK-5Distance: 0.9 mi
- 6/10Sandtown Middle SchoolGrades: 6-8Distance: 3.4 mi
- 6/10Westlake High SchoolGrades: 9-12Distance: 2.3 mi
Schools provided by the builder
- Elementary: Cliftondale Elementary School
- Middle: Sandtown Middle School
- High: Westlake High School
- District: Fulton County Schools
Source: Tamra Wade and Partners. This data may not be complete. We recommend contacting the local school district to confirm school assignments for this home.
