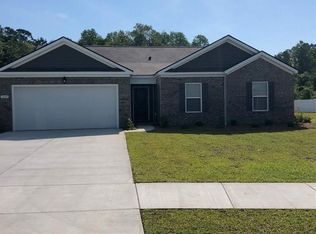Sold for $315,000 on 08/11/23
$315,000
3261 Holly Loop, Conway, SC 29527
4beds
1,774sqft
Single Family Residence
Built in 2018
9,583.2 Square Feet Lot
$304,600 Zestimate®
$178/sqft
$2,177 Estimated rent
Home value
$304,600
$289,000 - $320,000
$2,177/mo
Zestimate® history
Loading...
Owner options
Explore your selling options
What's special
You will love the added touches that have upgraded this lovely one story, 4 bedroom, 2 bath home. Just a few of the upgrades include craftsman style window trim, wood beams in hallway, ceiling fans, new cabinet hardware, and light fixtures. You'll notice that the entry is a little brighter than most with the addition of a solar tube. Vinyl plank flooring is throughout the main living area and wet areas. An open floor plan is great for entertaining or spending time with family as it features a gourmet kitchen with walk in pantry and a large island that over looks the dining and living room. The primary bedroom is located off the back of the home and offers a large walk in closet and an attached bath with a double vanity and 5 ft. walk in shower. The back porch has been screened in, a ceiling fan has been added and the floor painted to give a cozy nook for morning coffee or to keep an eye on the kids playing in the playhouse. The back yard has plenty of room to add a pool if desired. It's easy to maintain your yard and flower beds with the added irrigation system and hose bib on a separate meter. Just minutes from historic downtown Conway and the River Walk, restaurants and approximately 15 minutes to Tanger Outlets. Schedule your showing today. All measurements are approximate and should be verified by buyer.
Zillow last checked: 8 hours ago
Listing updated: August 11, 2023 at 12:54pm
Listed by:
Rebecca Condeluci 843-333-1908,
Realty ONE Group Dockside
Bought with:
Brock B Cooper, 131553
INNOVATE Real Estate
Source: CCAR,MLS#: 2311009
Facts & features
Interior
Bedrooms & bathrooms
- Bedrooms: 4
- Bathrooms: 2
- Full bathrooms: 2
Primary bedroom
- Features: Ceiling Fan(s), Linen Closet, Main Level Master, Walk-In Closet(s)
- Level: First
Primary bedroom
- Dimensions: 12 x 15
Bedroom 1
- Level: First
Bedroom 1
- Dimensions: 10 x 11
Bedroom 2
- Level: First
Bedroom 2
- Dimensions: 10 x 11
Bedroom 3
- Level: First
Bedroom 3
- Dimensions: 11 x 11
Primary bathroom
- Features: Dual Sinks, Separate Shower
Dining room
- Dimensions: 11 x 10
Kitchen
- Features: Kitchen Island, Pantry, Stainless Steel Appliances, Solid Surface Counters
Kitchen
- Dimensions: 18 x 11
Living room
- Features: Ceiling Fan(s)
Living room
- Dimensions: 15 x 16
Other
- Features: Bedroom on Main Level, Entrance Foyer
Heating
- Central, Electric
Cooling
- Central Air
Appliances
- Included: Dishwasher, Disposal, Microwave, Range
- Laundry: Washer Hookup
Features
- Split Bedrooms, Window Treatments, Bedroom on Main Level, Entrance Foyer, Kitchen Island, Stainless Steel Appliances, Solid Surface Counters
- Flooring: Carpet, Luxury Vinyl, Luxury VinylPlank
Interior area
- Total structure area: 2,296
- Total interior livable area: 1,774 sqft
Property
Parking
- Total spaces: 6
- Parking features: Attached, Garage, Two Car Garage, Garage Door Opener
- Attached garage spaces: 2
Features
- Levels: One
- Stories: 1
- Patio & porch: Porch, Screened
- Exterior features: Sprinkler/Irrigation
Lot
- Size: 9,583 sqft
- Dimensions: 75 x 126 x 75 x 126
- Features: Rectangular, Rectangular Lot
Details
- Additional parcels included: ,
- Parcel number: 36912020055
- Zoning: RES
- Special conditions: None
Construction
Type & style
- Home type: SingleFamily
- Architectural style: Traditional
- Property subtype: Single Family Residence
Materials
- Vinyl Siding
- Foundation: Slab
Condition
- Resale
- Year built: 2018
Utilities & green energy
- Water: Public
- Utilities for property: Cable Available, Electricity Available, Phone Available, Sewer Available, Underground Utilities, Water Available
Community & neighborhood
Security
- Security features: Security System, Smoke Detector(s)
Community
- Community features: Long Term Rental Allowed
Location
- Region: Conway
- Subdivision: Oak Glenn
HOA & financial
HOA
- Has HOA: Yes
- HOA fee: $34 monthly
- Amenities included: Owner Allowed Motorcycle, Pet Restrictions, Tenant Allowed Motorcycle
- Services included: Association Management, Common Areas, Legal/Accounting
Other
Other facts
- Listing terms: Cash,Conventional,FHA,VA Loan
Price history
| Date | Event | Price |
|---|---|---|
| 8/11/2023 | Sold | $315,000$178/sqft |
Source: | ||
| 7/5/2023 | Contingent | $315,000$178/sqft |
Source: | ||
| 7/1/2023 | Price change | $315,000-1.6%$178/sqft |
Source: | ||
| 6/3/2023 | Listed for sale | $320,000+76.3%$180/sqft |
Source: | ||
| 10/3/2018 | Sold | $181,500$102/sqft |
Source: Public Record | ||
Public tax history
| Year | Property taxes | Tax assessment |
|---|---|---|
| 2024 | -- | -- |
| 2023 | $1,108 +5.5% | $180,080 |
| 2022 | $1,050 -5.6% | $180,080 |
Find assessor info on the county website
Neighborhood: 29527
Nearby schools
GreatSchools rating
- 7/10Pee Dee Elementary SchoolGrades: PK-5Distance: 3.3 mi
- 4/10Whittemore Park Middle SchoolGrades: 6-8Distance: 1.1 mi
- 5/10Conway High SchoolGrades: 9-12Distance: 1.9 mi
Schools provided by the listing agent
- Elementary: Pee Dee Elementary School
- Middle: Whittemore Park Middle School
- High: Conway High School
Source: CCAR. This data may not be complete. We recommend contacting the local school district to confirm school assignments for this home.

Get pre-qualified for a loan
At Zillow Home Loans, we can pre-qualify you in as little as 5 minutes with no impact to your credit score.An equal housing lender. NMLS #10287.
Sell for more on Zillow
Get a free Zillow Showcase℠ listing and you could sell for .
$304,600
2% more+ $6,092
With Zillow Showcase(estimated)
$310,692
