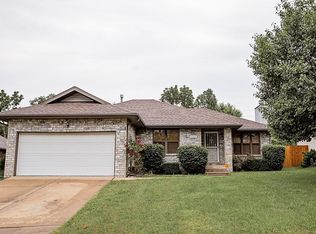Closed
Price Unknown
3261 E Lark Street, Springfield, MO 65804
3beds
1,432sqft
Single Family Residence
Built in 2002
9,861.98 Square Feet Lot
$269,600 Zestimate®
$--/sqft
$1,618 Estimated rent
Home value
$269,600
$256,000 - $283,000
$1,618/mo
Zestimate® history
Loading...
Owner options
Explore your selling options
What's special
Welcome home to Twin Springs Estates! This charming, all-brick home boasts stunning curb appeal and sits conveniently close to Galloway's vibrant shopping, dining, and Sequoia Park's scenic trails. This home has so much NEW! Step inside to discover endless updates, including a refreshed kitchen featuring butcher block countertops, a pantry, and brand-new appliances, sink, and Delta Touch 2O faucet. The kitchen opens up to the dining and living rooms, giving you the open floor plan concept feel. Cozy up in the living space, complete with a gas-log fireplace, perfect for evenings at home. Throughout, enjoy the luxury of new light fixtures, ceiling fans, door knobs, blinds, and freshly painted walls. The spacious primary bedroom offers a walk-in closet, vaulted ceilings, and a private ensuite bathroom. Outside, the expansive fenced yard provides ample space for outdoor enjoyment, complete with a generous deck and no rear neighbors. With brand-new, modern amenities like a new HVAC, water heater, Smart Thermostat, and Wi-Fi-enabled garage lift/keypad, this low-maintenance home offers peace of mind. Nestled in the sought-after Glendale School District, here is your opportunity to make this your home sweet home!
Zillow last checked: 8 hours ago
Listing updated: August 02, 2024 at 02:59pm
Listed by:
Brea Hunter 417-350-4161,
Murney Associates - Primrose
Bought with:
Russell Robinson, 2018018290
Murney Associates - Primrose
Source: SOMOMLS,MLS#: 60261199
Facts & features
Interior
Bedrooms & bathrooms
- Bedrooms: 3
- Bathrooms: 2
- Full bathrooms: 2
Heating
- Forced Air, Natural Gas
Cooling
- Ceiling Fan(s), Central Air
Appliances
- Included: Dishwasher, Disposal, Free-Standing Electric Oven, Gas Water Heater, Microwave
- Laundry: Main Level, W/D Hookup
Features
- High Speed Internet, Internet - Fiber Optic, Other Counters, Solid Surface Counters, Tray Ceiling(s), Vaulted Ceiling(s), Walk-In Closet(s)
- Flooring: Carpet, Laminate, Tile
- Windows: Blinds, Double Pane Windows
- Has basement: No
- Attic: Partially Floored,Pull Down Stairs
- Has fireplace: Yes
- Fireplace features: Family Room, Gas
Interior area
- Total structure area: 1,432
- Total interior livable area: 1,432 sqft
- Finished area above ground: 1,432
- Finished area below ground: 0
Property
Parking
- Total spaces: 2
- Parking features: Driveway, Garage Door Opener, Garage Faces Front, On Street
- Attached garage spaces: 2
- Has uncovered spaces: Yes
Features
- Levels: One
- Stories: 1
- Patio & porch: Deck
- Exterior features: Cable Access, Rain Gutters
- Fencing: Privacy
Lot
- Size: 9,861 sqft
- Dimensions: 144.69 x 67.5
- Features: Curbs, Landscaped, Level
Details
- Parcel number: 881916101145
Construction
Type & style
- Home type: SingleFamily
- Architectural style: Traditional
- Property subtype: Single Family Residence
Materials
- Brick
- Foundation: Crawl Space
- Roof: Composition
Condition
- Year built: 2002
Utilities & green energy
- Sewer: Public Sewer
- Water: Public
Community & neighborhood
Security
- Security features: Smoke Detector(s)
Location
- Region: Springfield
- Subdivision: Twin Springs Estates
Other
Other facts
- Listing terms: Cash,Conventional,FHA,VA Loan
- Road surface type: Concrete, Asphalt
Price history
| Date | Event | Price |
|---|---|---|
| 7/10/2024 | Listing removed | -- |
Source: Zillow Rentals Report a problem | ||
| 7/1/2024 | Price change | $1,590-6.5%$1/sqft |
Source: Zillow Rentals Report a problem | ||
| 6/27/2024 | Price change | $1,700-5.6%$1/sqft |
Source: Zillow Rentals Report a problem | ||
| 6/2/2024 | Listed for rent | $1,800$1/sqft |
Source: Zillow Rentals Report a problem | ||
| 4/23/2024 | Listing removed | -- |
Source: Zillow Rentals Report a problem | ||
Public tax history
| Year | Property taxes | Tax assessment |
|---|---|---|
| 2025 | $1,682 +4.3% | $33,770 +12.3% |
| 2024 | $1,613 +0.6% | $30,060 |
| 2023 | $1,604 +11.6% | $30,060 +14.3% |
Find assessor info on the county website
Neighborhood: Sequiota
Nearby schools
GreatSchools rating
- 10/10Sequiota Elementary SchoolGrades: K-5Distance: 1 mi
- 6/10Pershing Middle SchoolGrades: 6-8Distance: 2.8 mi
- 8/10Glendale High SchoolGrades: 9-12Distance: 1.9 mi
Schools provided by the listing agent
- Elementary: SGF-Sequiota
- Middle: SGF-Pershing
- High: SGF-Glendale
Source: SOMOMLS. This data may not be complete. We recommend contacting the local school district to confirm school assignments for this home.
