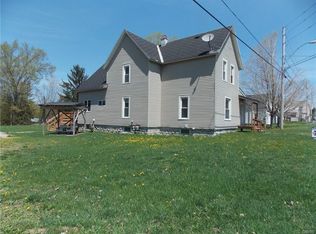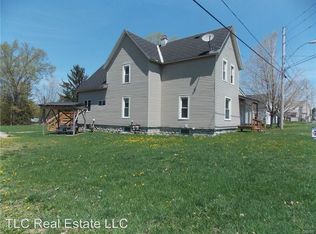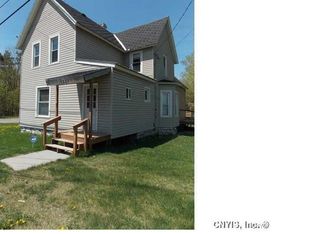Closed
$247,000
32609 State Route 3, Carthage, NY 13619
3beds
1,695sqft
Single Family Residence
Built in 1900
0.34 Acres Lot
$249,100 Zestimate®
$146/sqft
$1,893 Estimated rent
Home value
$249,100
$204,000 - $304,000
$1,893/mo
Zestimate® history
Loading...
Owner options
Explore your selling options
What's special
Move right into this completely renovated home! The interior of this home was taken down to its studs & remodeled from new insulation to the fixtures. Enjoy the open floor plan with a large bright living room, new modern kitchen with oversized center island & stainless appliances. 1st floor primary suite includes a full bath with custom tiled stand up shower, dual sinks & walk in closet. Laundry in the half bath also on the 1st floor. Upstairs you will find 2 more good sized bedrooms one with a walk in closet other with dual closets. Another modern full bath includes an oversized soaking tub with custom tiled back wall. Sliding patio doors lead outside to the wrap around deck, 14 x 30 garage for storage or parking, stone driveway, large corner lot offers room to add a garage & plenty of room to play & entertain. Full dry basement offers additional storage.Public utilities connected include water, sewer, & natural gas yet no village taxes! Centrally located right outside the Ft. Drum airfield gate and in between Watertown & Carthage.
Zillow last checked: 8 hours ago
Listing updated: January 17, 2025 at 11:24am
Listed by:
Jennifer M Waite 315-782-9292,
Bridgeview Real Estate
Bought with:
Jamie Moody, 10401386050
Bridgeview Real Estate
Source: NYSAMLSs,MLS#: S1566083 Originating MLS: Jefferson-Lewis Board
Originating MLS: Jefferson-Lewis Board
Facts & features
Interior
Bedrooms & bathrooms
- Bedrooms: 3
- Bathrooms: 3
- Full bathrooms: 2
- 1/2 bathrooms: 1
- Main level bathrooms: 2
- Main level bedrooms: 1
Heating
- Gas, Forced Air
Appliances
- Included: Dishwasher, Disposal, Gas Oven, Gas Range, Gas Water Heater, Microwave, Refrigerator
- Laundry: Main Level
Features
- Ceiling Fan(s), Kitchen Island, Living/Dining Room, Sliding Glass Door(s), Bath in Primary Bedroom, Main Level Primary, Primary Suite
- Flooring: Carpet, Laminate, Varies
- Doors: Sliding Doors
- Basement: Full,Walk-Out Access
- Has fireplace: No
Interior area
- Total structure area: 1,695
- Total interior livable area: 1,695 sqft
Property
Parking
- Total spaces: 1
- Parking features: Detached, Garage
- Garage spaces: 1
Features
- Patio & porch: Deck
- Exterior features: Deck, Gravel Driveway
Lot
- Size: 0.34 Acres
- Dimensions: 85 x 175
- Features: Agricultural, Corner Lot
Details
- Parcel number: 2230890760060001011000
- Special conditions: Standard
Construction
Type & style
- Home type: SingleFamily
- Architectural style: Two Story
- Property subtype: Single Family Residence
Materials
- Vinyl Siding, PEX Plumbing
- Foundation: Stone
- Roof: Metal
Condition
- Resale
- Year built: 1900
Utilities & green energy
- Electric: Circuit Breakers
- Sewer: Connected
- Water: Connected, Public
- Utilities for property: Cable Available, High Speed Internet Available, Sewer Connected, Water Connected
Community & neighborhood
Location
- Region: Carthage
Other
Other facts
- Listing terms: Cash,Conventional,FHA,USDA Loan,VA Loan
Price history
| Date | Event | Price |
|---|---|---|
| 1/17/2025 | Sold | $247,000-8.5%$146/sqft |
Source: | ||
| 11/18/2024 | Contingent | $269,900$159/sqft |
Source: | ||
| 9/17/2024 | Listed for sale | $269,900+125.1%$159/sqft |
Source: | ||
| 1/11/2016 | Listing removed | $119,900$71/sqft |
Source: T.L.C. REAL ESTATE #S337826 | ||
| 9/25/2015 | Price change | $119,900-6.3%$71/sqft |
Source: TLC Real Estate LLC #S337826 | ||
Public tax history
| Year | Property taxes | Tax assessment |
|---|---|---|
| 2024 | -- | $159,500 +13.2% |
| 2023 | -- | $140,900 +4.7% |
| 2022 | -- | $134,600 |
Find assessor info on the county website
Neighborhood: Great Bend
Nearby schools
GreatSchools rating
- 7/10Black River SchoolGrades: K-4Distance: 4.1 mi
- 4/10Carthage Middle SchoolGrades: 5-8Distance: 4.9 mi
- 5/10Carthage Senior High SchoolGrades: 9-12Distance: 4.9 mi
Schools provided by the listing agent
- District: Carthage
Source: NYSAMLSs. This data may not be complete. We recommend contacting the local school district to confirm school assignments for this home.


