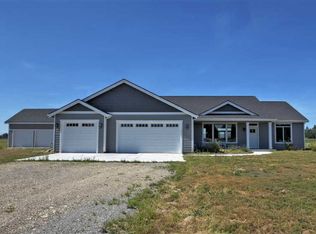All one level home, newer build, on acreage. Big open great room with high ceilings, island kitchen with granite countertops and gas range. Master suite, walk-in closet, dbl sink & shower on one end of the house. The other end has 2 bedrooms and a bathroom. Informal dining room and island for eating space allows for large gatherings and lots of space. Laundry room has utility sink and massive storage space before entering 3 car garage. Garage has man door out the back to the big shop. Head to the massive 30x36 shop with 4 doors. Shop has power and 3 doors are powered, 4th tall door is manual. The siding of shop matches the house exterior siding. The well is high producing with 80 gpm.
This property is off market, which means it's not currently listed for sale or rent on Zillow. This may be different from what's available on other websites or public sources.
