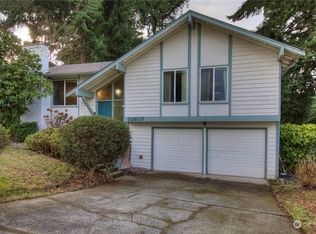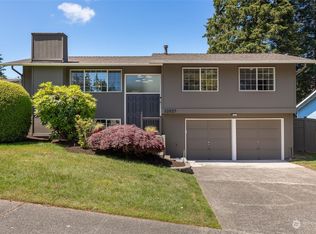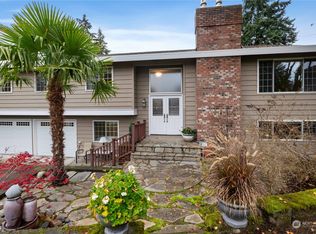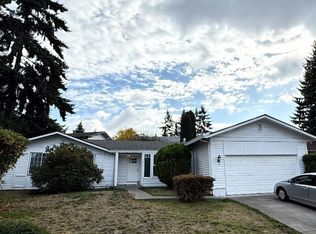Sold
Listed by:
Melanie R. Coelho,
Better Homes and Gardens RE PC
Bought with: Coldwell Banker Bain
$640,000
32604 35th Avenue SW, Federal Way, WA 98023
4beds
2,360sqft
Single Family Residence
Built in 1967
7,544.59 Square Feet Lot
$635,500 Zestimate®
$271/sqft
$3,469 Estimated rent
Home value
$635,500
$585,000 - $686,000
$3,469/mo
Zestimate® history
Loading...
Owner options
Explore your selling options
What's special
Gorgeous updated home in the Twin Lakes Golf Community. The French door entry welcomes you into this beautiful Tri-level home offering 4 bedrooms and 2.5 baths. Enjoy the large living rm with unique arched wood burning fireplace. Fully updated kitchen with new cabinets, soft close doors, granite, SS appliances plus 2 large pantries. Kitchen opens up to a breakfast nook. The formal dining rm has a slider to the backyard. Relax in the primary bedroom featuring a small balcony, newer carpet, updated bath and walk in closet. All the bathrooms have been updated. The downstairs bonus room has access to the backyard also. The home features a new A/C unit, new Windows, newer carpet, plus added insulation. Close to all amenities. Welcome Home!
Zillow last checked: 8 hours ago
Listing updated: August 01, 2025 at 04:01am
Listed by:
Melanie R. Coelho,
Better Homes and Gardens RE PC
Bought with:
Jay Iseli, 50372
Coldwell Banker Bain
Source: NWMLS,MLS#: 2343291
Facts & features
Interior
Bedrooms & bathrooms
- Bedrooms: 4
- Bathrooms: 3
- Full bathrooms: 1
- 3/4 bathrooms: 1
- 1/2 bathrooms: 1
Bedroom
- Level: Lower
Other
- Level: Lower
Bonus room
- Level: Lower
Dining room
- Level: Main
Entry hall
- Level: Main
Kitchen with eating space
- Level: Main
Living room
- Level: Main
Utility room
- Level: Lower
Heating
- Fireplace, 90%+ High Efficiency, Forced Air, Electric, Natural Gas, Wood
Cooling
- Central Air, Forced Air
Appliances
- Included: Dishwasher(s), Disposal, Microwave(s), Refrigerator(s), Stove(s)/Range(s), Garbage Disposal, Water Heater: Gas, Water Heater Location: Garage
Features
- Bath Off Primary, Ceiling Fan(s), Dining Room
- Flooring: Laminate, Vinyl, Carpet
- Doors: French Doors
- Windows: Double Pane/Storm Window
- Basement: Daylight,Finished
- Number of fireplaces: 1
- Fireplace features: Wood Burning, Main Level: 1, Fireplace
Interior area
- Total structure area: 2,360
- Total interior livable area: 2,360 sqft
Property
Parking
- Total spaces: 2
- Parking features: Attached Garage
- Attached garage spaces: 2
Features
- Levels: Three Or More
- Entry location: Main
- Patio & porch: Bath Off Primary, Ceiling Fan(s), Double Pane/Storm Window, Dining Room, Fireplace, French Doors, Walk-In Closet(s), Water Heater
Lot
- Size: 7,544 sqft
- Dimensions: 7546
- Features: Corner Lot, Curbs, Paved, Sidewalk, Fenced-Partially, Gas Available, Patio
- Topography: Partial Slope
Details
- Parcel number: 8731950550
- Special conditions: Standard
- Other equipment: Leased Equipment: NONE
Construction
Type & style
- Home type: SingleFamily
- Property subtype: Single Family Residence
Materials
- Wood Products
- Foundation: Poured Concrete
- Roof: Composition
Condition
- Very Good
- Year built: 1967
Utilities & green energy
- Electric: Company: PSE
- Sewer: Sewer Connected, Company: Lake Haven
- Water: Public, Company: Lake Haven Water
Community & neighborhood
Security
- Security features: Security Service
Community
- Community features: Athletic Court, CCRs, Clubhouse, Golf, Park
Location
- Region: Federal Way
- Subdivision: Twin Lakes
HOA & financial
HOA
- HOA fee: $111 quarterly
- Association phone: 253-838-0464
Other
Other facts
- Listing terms: Cash Out,Conventional,FHA,VA Loan
- Cumulative days on market: 69 days
Price history
| Date | Event | Price |
|---|---|---|
| 7/1/2025 | Sold | $640,000-1.5%$271/sqft |
Source: | ||
| 6/5/2025 | Pending sale | $649,950$275/sqft |
Source: | ||
| 5/24/2025 | Listed for sale | $649,950$275/sqft |
Source: | ||
| 5/10/2025 | Pending sale | $649,950$275/sqft |
Source: | ||
| 5/4/2025 | Price change | $649,950-3%$275/sqft |
Source: | ||
Public tax history
| Year | Property taxes | Tax assessment |
|---|---|---|
| 2024 | $5,883 +0.8% | $587,000 +10.3% |
| 2023 | $5,834 +2.6% | $532,000 -8% |
| 2022 | $5,685 +8% | $578,000 +24.6% |
Find assessor info on the county website
Neighborhood: Twin Lakes
Nearby schools
GreatSchools rating
- 2/10Olympic View Elementary SchoolGrades: PK-5Distance: 0.4 mi
- 3/10Technology Access Foundation Academy at SaghalieGrades: 6-12Distance: 1.3 mi
- 3/10Decatur High SchoolGrades: 9-12Distance: 0.6 mi

Get pre-qualified for a loan
At Zillow Home Loans, we can pre-qualify you in as little as 5 minutes with no impact to your credit score.An equal housing lender. NMLS #10287.
Sell for more on Zillow
Get a free Zillow Showcase℠ listing and you could sell for .
$635,500
2% more+ $12,710
With Zillow Showcase(estimated)
$648,210


