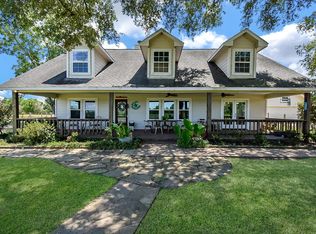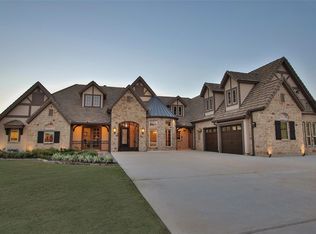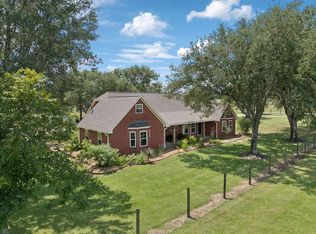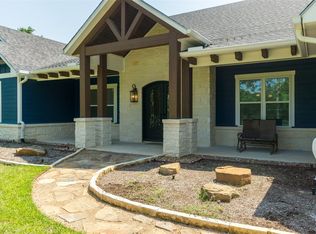STUNNING RETREAT LOCATED ON 18.273 ACRES WHICH INCLUDES A LARGE POOL, FULLY STOCKED POND .
COME RELAX IN THIS BEAUTIFUL 4 BEDROOM 3.5 BATH CUSTOM BUILT HOME WITH GUEST QUARTERS WHICH INCLUDE 2 BEDROOMS ,2 FULL BATHS.KITCHEN AND FAMILY ROOM PERFECT FOR THE GRANDPARENTS ,AIR BnB OR STAND ALONE RENTAL.
THE HOME HAS LARGE WALK IN CLOSETS AND HAS BEEN METICULOUS MAINTAINED .
THE 18.273 ACRES INCLUDES A LARGE PASTURE/HAY FIELD , STABLES FOR YOUR HORSES
BARN AND A LARGE STORAGE /WORKSHOP.
THERE IS A FENCED BACK YARD , FENCED HAY PASTURE , CROSS FENCING ,FENCED CORAL AND FENCED BACK YARD .
THERE IS AN AG EXEMPTION ON 17.273 ACRES And A HOMESTEAD EXEMPTION on THE HOUSE and ONE ACRE.
ZONED HVAC , ONE HVAC SYSTEM REPLACED 04/25 and THE OTHER HVAC SYSTEM REPLACED 05/23.
For sale
$1,600,000
32601 Winters Rd, Waller, TX 77484
4beds
4,379sqft
Est.:
Farm
Built in 2017
18.27 Acres Lot
$-- Zestimate®
$365/sqft
$-- HOA
What's special
Fenced hay pastureLarge poolFully stocked pondFenced backyardCross fencing
- 237 days |
- 234 |
- 14 |
Zillow last checked: 8 hours ago
Listing updated: December 30, 2025 at 12:50pm
Listed by:
Wesley Wagner TREC #0270793 936-672-6947,
Wes Wagner Real Estate
Source: HAR,MLS#: 97243161
Tour with a local agent
Facts & features
Interior
Bedrooms & bathrooms
- Bedrooms: 4
- Bathrooms: 4
- Full bathrooms: 3
- 1/2 bathrooms: 1
Rooms
- Room types: Family Room, Garage Apartment, Quarters/Guest House, Utility Room
Primary bathroom
- Features: Half Bath, Primary Bath: Double Sinks, Primary Bath: Separate Shower, Primary Bath: Soaking Tub
Kitchen
- Features: Breakfast Bar, Kitchen Island, Kitchen open to Family Room, Pantry, Pots/Pans Drawers, Soft Closing Cabinets, Soft Closing Drawers
Heating
- Heat Pump, Propane, Zoned
Cooling
- Ceiling Fan(s), Electric, Heat Pump, Zoned
Appliances
- Included: Disposal, Refrigerator, Water Softener, Convection Oven, Double Oven, Gas Oven, Microwave, Gas Cooktop, Gas Range, Dishwasher
- Laundry: Gas Dryer Hookup
Features
- Formal Entry/Foyer, Prewired for Alarm System, Wired for Sound, All Bedrooms Down, Sitting Area, Walk-In Closet(s)
- Flooring: Carpet, Marble
- Doors: Insulated Doors
- Windows: Storm Window(s)
- Number of fireplaces: 1
- Fireplace features: Gas Log
Interior area
- Total structure area: 4,379
- Total interior livable area: 4,379 sqft
Property
Parking
- Total spaces: 3
- Parking features: Electric Gate, Driveway Gate, Additional Parking, Double-Wide Driveway, Workshop in Garage, Attached Carport
- Carport spaces: 3
Features
- Stories: 2
- Has private pool: Yes
- Pool features: Gunite, In Ground
- Fencing: Cross Fenced,Fenced
Lot
- Size: 18.27 Acres
- Features: Pasture, Cleared, Wooded, 15 Up to 20 Acres
- Topography: Level
Details
- Additional structures: 2 or More Barns, Auxiliary Building, Barn(s), Greenhouse, Guest House, Stable(s), Shed(s)
- Additional parcels included: 334300-001-004-100
- Parcel number: 334300001006100
Construction
Type & style
- Home type: SingleFamily
- Architectural style: Traditional
- Property subtype: Farm
Materials
- Blown-In Insulation, Cement Board
- Foundation: Slab
- Roof: Energy Star/Reflective Roof
Condition
- New construction: No
- Year built: 2017
Details
- Builder name: Rosemond
Utilities & green energy
- Sewer: Aerobic Septic
- Water: Well
Green energy
- Energy efficient items: Thermostat, HVAC
Community & HOA
Community
- Security: Prewired for Alarm System
- Subdivision: J . Mylam Survey A.343
Location
- Region: Waller
Financial & listing details
- Price per square foot: $365/sqft
- Tax assessed value: $728,970
- Date on market: 6/16/2025
- Listing terms: Cash,Conventional,FHA,Investor,VA Loan
- Road surface type: Asphalt
Estimated market value
Not available
Estimated sales range
Not available
$3,746/mo
Price history
Price history
| Date | Event | Price |
|---|---|---|
| 11/1/2025 | Price change | $1,600,000-3%$365/sqft |
Source: | ||
| 10/9/2025 | Price change | $1,650,000-2.9%$377/sqft |
Source: | ||
| 9/9/2025 | Price change | $1,699,000-2.9%$388/sqft |
Source: | ||
| 6/13/2025 | Price change | $1,750,000-7.9%$400/sqft |
Source: | ||
| 4/27/2025 | Price change | $1,900,000-9.5%$434/sqft |
Source: | ||
Public tax history
Public tax history
| Year | Property taxes | Tax assessment |
|---|---|---|
| 2025 | -- | $728,970 +27.8% |
| 2024 | $3,365 -2% | $570,220 +0.7% |
| 2023 | $3,434 +180% | $566,120 +18.6% |
Find assessor info on the county website
BuyAbility℠ payment
Est. payment
$10,094/mo
Principal & interest
$7747
Property taxes
$1787
Home insurance
$560
Climate risks
Neighborhood: 77484
Nearby schools
GreatSchools rating
- 5/10Fields Store Elementary SchoolGrades: PK-5Distance: 1.2 mi
- 4/10Schultz J High SchoolGrades: 6-8Distance: 7.3 mi
- 3/10Waller High SchoolGrades: 8-12Distance: 7.4 mi
Schools provided by the listing agent
- Elementary: Fields Store Elementary School
- Middle: Schultz Junior High School
- High: Waller High School
Source: HAR. This data may not be complete. We recommend contacting the local school district to confirm school assignments for this home.
- Loading
- Loading



