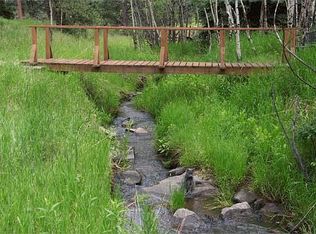Sold for $1,475,000
$1,475,000
32601 Buffalo Park Road, Evergreen, CO 80439
4beds
4,051sqft
Single Family Residence
Built in 1976
9.98 Acres Lot
$1,428,300 Zestimate®
$364/sqft
$4,700 Estimated rent
Home value
$1,428,300
$1.33M - $1.54M
$4,700/mo
Zestimate® history
Loading...
Owner options
Explore your selling options
What's special
Nestled on 10 breathtaking acres in Evergreen, this jaw dropping property features a serene meadow, Buffalo Creek meandering through, a tranquil pond, and stunning rock outcroppings. The beautifully maintained home features a vaulted great room design, a remodeled primary suite, four bedrooms plus an office, and an oversized three-car garage accessed via a flat, paved driveway. Enjoy outdoor living on the expansive Brazilian hardwood deck with a fenced yard, shed and greenhouse adding to the appeal and functionality. Zoning allows for your own horses and animals but you already have elk and deer frequently visiting the meadow, creek, and pond. This is a rare and special offering, showcasing longtime pride of ownership with additional potential to make it your own, located in one of Evergreen's most beautiful and desirable areas.
Zillow last checked: 8 hours ago
Listing updated: October 01, 2024 at 11:06am
Listed by:
Tupper's Team 720-248-8757 TalkToUs@TuppersTeam.com,
Madison & Company Properties
Bought with:
Emily Henderson, 040008779
LIV Sotheby's International Realty
Source: REcolorado,MLS#: 6300927
Facts & features
Interior
Bedrooms & bathrooms
- Bedrooms: 4
- Bathrooms: 3
- Full bathrooms: 2
- 3/4 bathrooms: 1
- Main level bathrooms: 1
- Main level bedrooms: 1
Primary bedroom
- Description: See Floor Plans For Room Dimensions
- Level: Upper
Bedroom
- Level: Upper
Bedroom
- Level: Upper
Bedroom
- Level: Main
Primary bathroom
- Level: Upper
Bathroom
- Level: Upper
Bathroom
- Level: Main
Bonus room
- Level: Upper
Dining room
- Level: Upper
Family room
- Level: Upper
Game room
- Level: Main
Kitchen
- Level: Upper
Laundry
- Level: Upper
Living room
- Level: Upper
Office
- Level: Upper
Utility room
- Level: Main
Heating
- Electric, Forced Air, Natural Gas
Cooling
- None
Appliances
- Included: Dishwasher, Dryer, Microwave, Oven, Range, Refrigerator, Washer
- Laundry: In Unit
Features
- Ceiling Fan(s), Entrance Foyer, Five Piece Bath, High Ceilings, High Speed Internet, Open Floorplan, Pantry, Primary Suite, Solid Surface Counters, T&G Ceilings, Vaulted Ceiling(s), Walk-In Closet(s)
- Flooring: Carpet, Concrete, Tile, Wood
- Basement: Finished
- Number of fireplaces: 2
- Fireplace features: Gas, Great Room, Other, Wood Burning Stove
Interior area
- Total structure area: 4,051
- Total interior livable area: 4,051 sqft
- Finished area above ground: 4,051
Property
Parking
- Total spaces: 3
- Parking features: Asphalt, Insulated Garage, Lighted, Oversized
- Attached garage spaces: 3
Features
- Levels: Two
- Stories: 2
- Patio & porch: Deck
- Exterior features: Dog Run, Garden, Private Yard, Water Feature
- Fencing: Partial
- Has view: Yes
- View description: Meadow, Mountain(s), Valley, Water
- Has water view: Yes
- Water view: Water
Lot
- Size: 9.98 Acres
- Features: Foothills, Level, Meadow, Rock Outcropping, Suitable For Grazing
Details
- Parcel number: 456096
- Zoning: A-2
- Special conditions: Standard
- Horses can be raised: Yes
- Horse amenities: Water - Stream/Spring
Construction
Type & style
- Home type: SingleFamily
- Architectural style: Mountain Contemporary
- Property subtype: Single Family Residence
Materials
- Frame, Wood Siding
- Roof: Stone-Coated Steel
Condition
- Updated/Remodeled
- Year built: 1976
Utilities & green energy
- Water: Well
Community & neighborhood
Location
- Region: Evergreen
- Subdivision: Schmidt Davis
Other
Other facts
- Listing terms: Cash,Conventional
- Ownership: Individual
- Road surface type: Gravel
Price history
| Date | Event | Price |
|---|---|---|
| 8/14/2024 | Sold | $1,475,000-1.7%$364/sqft |
Source: | ||
| 7/2/2024 | Pending sale | $1,500,000$370/sqft |
Source: | ||
| 6/14/2024 | Price change | $1,500,000-11.8%$370/sqft |
Source: | ||
| 6/6/2024 | Listed for sale | $1,700,000$420/sqft |
Source: | ||
Public tax history
| Year | Property taxes | Tax assessment |
|---|---|---|
| 2024 | $7,208 +41% | $85,291 |
| 2023 | $5,113 -1% | $85,291 +39.7% |
| 2022 | $5,166 -8.7% | $61,073 -2.8% |
Find assessor info on the county website
Neighborhood: 80439
Nearby schools
GreatSchools rating
- 7/10Wilmot Elementary SchoolGrades: PK-5Distance: 1.8 mi
- 8/10Evergreen Middle SchoolGrades: 6-8Distance: 4.2 mi
- 9/10Evergreen High SchoolGrades: 9-12Distance: 2.1 mi
Schools provided by the listing agent
- Elementary: Wilmot
- Middle: Evergreen
- High: Evergreen
- District: Jefferson County R-1
Source: REcolorado. This data may not be complete. We recommend contacting the local school district to confirm school assignments for this home.
Get a cash offer in 3 minutes
Find out how much your home could sell for in as little as 3 minutes with a no-obligation cash offer.
Estimated market value$1,428,300
Get a cash offer in 3 minutes
Find out how much your home could sell for in as little as 3 minutes with a no-obligation cash offer.
Estimated market value
$1,428,300
