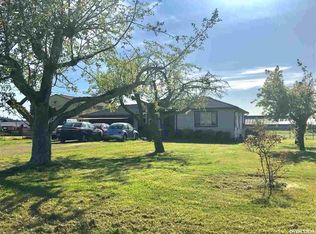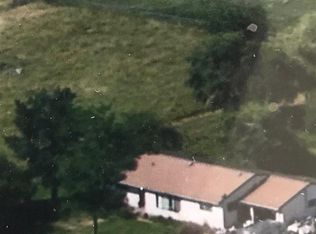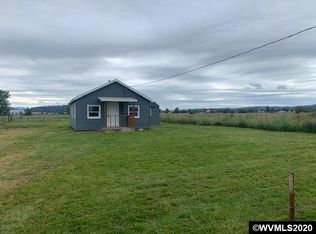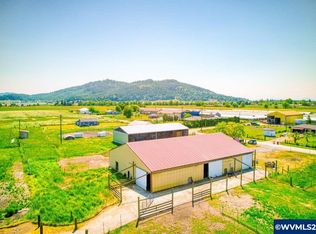Nice, spacious, charming home with shops, barns, acreage, & comm. freezer units. Home has lots of room, new paint and flooring, oversized garage, carport area, security system & large yard! Shop 120'x40' w/ 220 electric, large bay doors (13'9" high), large office & mechanic area. Freezer bldg 17' high inside. Property suitable for agribusiness or hobbyfarm. Barnes in back can be removed. Lots of potential & priced to sell. PLEASE do not enter property w/out appt. Stay on road and out of barnyard
This property is off market, which means it's not currently listed for sale or rent on Zillow. This may be different from what's available on other websites or public sources.




