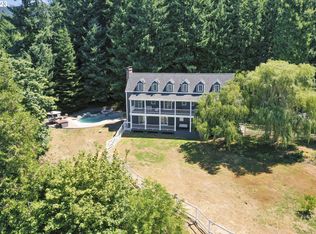Stunning lake & valley views from this 41.89 acre property! Charming clean home w lg picture windows. Living room features woodstove w lg stone hearth, Kitchen w SS fridge & range. Dining room w slider leading to large patio perfect for entertaining. Property features approx 6 acres of pasture, spring fed yr-round pond, barn, outbuildings & 4000 SqFt shop. SELLER WILLING TO GIVE $5,000 CREDIT towards home upgrades or closing costs.
This property is off market, which means it's not currently listed for sale or rent on Zillow. This may be different from what's available on other websites or public sources.
