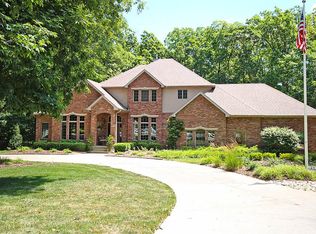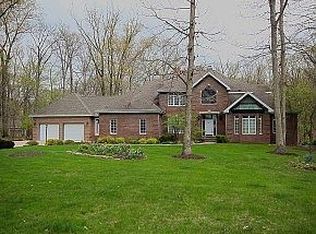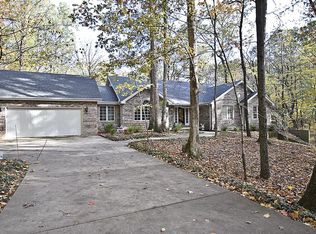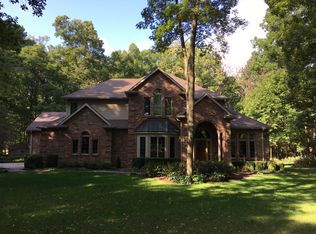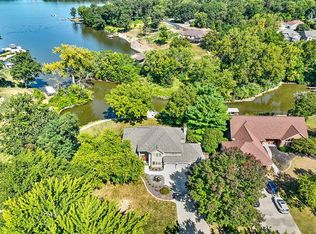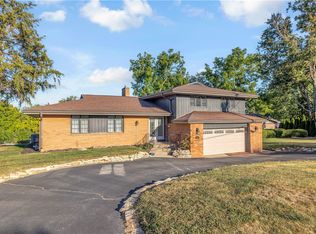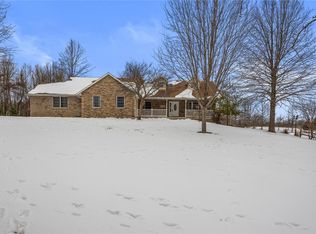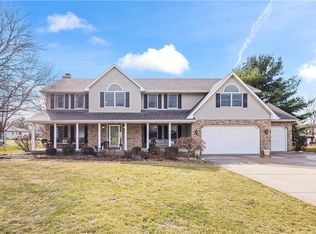This absolutely stunning custom-built home offers 5 bedrooms, 3.5 baths, and a 3-car attached garage with over 4,700 sq. ft. of living space, nestled on 2 wooded acres in prestigious Woodland Shores and the Mt. Zion School District. A true must-see property! A private drive sets the tone as you arrive, showcasing the beauty and seclusion of this remarkable home. Inside, you’re welcomed by a gorgeous kitchen featuring granite countertops, oak cabinetry, stainless steel appliances, a double-oven range, large center island, and a spacious eat-in breakfast nook. Just off the kitchen, a butler’s pantry provides additional prep and serving space—perfect for entertaining. The main level also includes a formal dining room, a living room, and a family room with vaulted ceilings, abundant natural light, a gas fireplace, and picturesque views of the surrounding timber. The adjoining sunroom and wraparound deck, accessible from multiple main-level doors, offer exceptional indoor-outdoor living and entertaining space. Upstairs, you’ll find four generously sized bedrooms, each with large walk-in closets. The primary suite features a soaking tub, walk-in shower, granite countertops, and ceramic tile. The finished walk-out basement offers excellent flexibility and could easily serve as a separate living quarters, complete with a large family/rec room, 5th bedroom with walk-in closet, full bathroom, and study. Significant upgrades include: exterior house professionally painted with two coats (2025) gutters clean out (2025), new roof (2024), new carpet (2024), two water heaters (2017 & 2021), and two HVAC systems (2014) Septic, radon, and termite inspections have all passed. This home has been well maintained and cared for by the original owners. Property taxes do not include exemptions and house is being assessed over asking price. Reserve your private showing today—this exceptional home truly has it all.
Pending
$495,000
3260 Woodland Shores Dr, Decatur, IL 62521
5beds
4,704sqft
Est.:
Single Family Residence
Built in 1996
2.01 Acres Lot
$-- Zestimate®
$105/sqft
$-- HOA
What's special
Gas fireplaceAbundant natural lightLarge center islandAdjoining sunroomPrivate driveSpacious eat-in breakfast nookGorgeous kitchen
- 35 days |
- 411 |
- 12 |
Likely to sell faster than
Zillow last checked: 8 hours ago
Listing updated: February 13, 2026 at 12:00am
Listed by:
Nicole Pinkston 217-413-1426,
KELLER WILLIAMS-TREC
Source: CIBR,MLS#: 6256802 Originating MLS: Central Illinois Board Of REALTORS
Originating MLS: Central Illinois Board Of REALTORS
Facts & features
Interior
Bedrooms & bathrooms
- Bedrooms: 5
- Bathrooms: 4
- Full bathrooms: 3
- 1/2 bathrooms: 1
Primary bedroom
- Level: Upper
Bedroom
- Level: Upper
Bedroom
- Level: Upper
- Length: 12
Bedroom
- Level: Upper
- Length: 15
Bedroom
- Level: Lower
Primary bathroom
- Level: Upper
Breakfast room nook
- Level: Main
- Length: 14
Dining room
- Level: Main
- Width: 14
Family room
- Level: Main
Other
- Level: Upper
Other
- Level: Lower
Half bath
- Level: Main
Kitchen
- Level: Main
Laundry
- Level: Main
- Width: 7
Living room
- Level: Main
Office
- Level: Lower
- Length: 14
Recreation
- Level: Lower
- Length: 14
Sunroom
- Level: Main
Heating
- Forced Air
Cooling
- Central Air
Appliances
- Included: Cooktop, Dryer, Dishwasher, Disposal, Gas Water Heater, Microwave, Oven, Refrigerator, Washer
- Laundry: Main Level
Features
- Cathedral Ceiling(s), Fireplace, Jetted Tub, Kitchen Island, Bath in Primary Bedroom, Pantry, Walk-In Closet(s)
- Basement: Finished,Unfinished,Walk-Out Access,Full
- Number of fireplaces: 1
- Fireplace features: Gas, Family/Living/Great Room
Interior area
- Total structure area: 4,704
- Total interior livable area: 4,704 sqft
- Finished area above ground: 3,347
- Finished area below ground: 1,357
Property
Parking
- Total spaces: 3
- Parking features: Attached, Garage
- Attached garage spaces: 3
Features
- Levels: Two
- Stories: 2
- Patio & porch: Front Porch, Deck
- Exterior features: Circular Driveway, Deck
Lot
- Size: 2.01 Acres
- Features: Wooded
Details
- Parcel number: 091331251011
- Zoning: RES
- Special conditions: None
Construction
Type & style
- Home type: SingleFamily
- Architectural style: Traditional
- Property subtype: Single Family Residence
Materials
- Brick, Wood Siding
- Foundation: Basement
- Roof: Shingle
Condition
- Year built: 1996
Utilities & green energy
- Sewer: Septic Tank
- Water: Public
Community & HOA
Community
- Security: Security System, Smoke Detector(s)
- Subdivision: Woodland Shores
Location
- Region: Decatur
Financial & listing details
- Price per square foot: $105/sqft
- Tax assessed value: $219,114
- Annual tax amount: $13,399
- Date on market: 1/23/2026
- Cumulative days on market: 35 days
- Road surface type: Asphalt
Estimated market value
Not available
Estimated sales range
Not available
Not available
Price history
Price history
| Date | Event | Price |
|---|---|---|
| 2/13/2026 | Pending sale | $495,000$105/sqft |
Source: | ||
| 1/30/2026 | Contingent | $495,000$105/sqft |
Source: | ||
| 1/23/2026 | Listed for sale | $495,000+8.8%$105/sqft |
Source: | ||
| 7/25/2025 | Listing removed | $455,000$97/sqft |
Source: | ||
| 7/25/2025 | Pending sale | $455,000$97/sqft |
Source: | ||
| 7/14/2025 | Contingent | $455,000$97/sqft |
Source: | ||
| 6/27/2025 | Listed for sale | $455,000$97/sqft |
Source: | ||
| 6/23/2025 | Contingent | $455,000$97/sqft |
Source: | ||
| 6/16/2025 | Price change | $455,000-4.2%$97/sqft |
Source: | ||
| 5/9/2025 | Price change | $475,000-4%$101/sqft |
Source: | ||
| 3/7/2025 | Listed for sale | $495,000$105/sqft |
Source: | ||
| 1/2/2025 | Listing removed | $495,000$105/sqft |
Source: | ||
| 10/1/2024 | Price change | $495,000-3.9%$105/sqft |
Source: | ||
| 8/19/2024 | Price change | $515,000-6.4%$109/sqft |
Source: | ||
| 8/1/2024 | Price change | $550,000-6%$117/sqft |
Source: | ||
| 7/2/2024 | Listed for sale | $585,000+116900%$124/sqft |
Source: | ||
| 7/19/2005 | Sold | $500 |
Source: Public Record Report a problem | ||
Public tax history
Public tax history
| Year | Property taxes | Tax assessment |
|---|---|---|
| 2024 | $13,400 +2.8% | $219,114 +7.6% |
| 2023 | $13,038 +6.2% | $203,600 +6.4% |
| 2022 | $12,282 +2.8% | $191,435 +5.5% |
| 2021 | $11,951 +2.7% | $181,485 +2.6% |
| 2020 | $11,632 +1% | $176,903 +2% |
| 2019 | $11,512 +2.3% | $173,451 +2.2% |
| 2018 | $11,257 +0.5% | $169,651 +1.2% |
| 2017 | $11,202 -1.7% | $167,557 -1.6% |
| 2016 | $11,397 +3.3% | $170,319 +1.3% |
| 2015 | $11,033 +3% | $168,133 |
| 2014 | $10,711 -1.8% | $168,133 |
| 2013 | $10,903 +3.8% | $168,133 |
| 2012 | $10,505 | $168,133 |
| 2011 | -- | $168,133 -4.4% |
| 2010 | -- | $175,946 |
| 2009 | -- | $175,946 +13.3% |
| 2006 | -- | $155,296 |
| 2005 | -- | $155,296 |
Find assessor info on the county website
BuyAbility℠ payment
Est. payment
$3,237/mo
Principal & interest
$2338
Property taxes
$899
Climate risks
Neighborhood: 62521
Nearby schools
GreatSchools rating
- NAMcgaughey Elementary SchoolGrades: PK-2Distance: 1.7 mi
- 4/10Mt Zion Jr High SchoolGrades: 7-8Distance: 2.7 mi
- 9/10Mt Zion High SchoolGrades: 9-12Distance: 2.6 mi
Schools provided by the listing agent
- Elementary: Mt. Zion
- Middle: Mt. Zion
- High: Mt. Zion
- District: Mt Zion Dist 3
Source: CIBR. This data may not be complete. We recommend contacting the local school district to confirm school assignments for this home.
