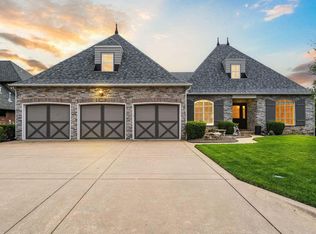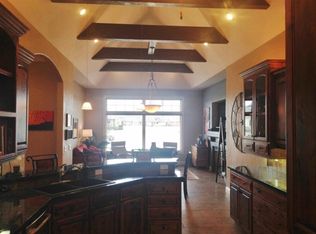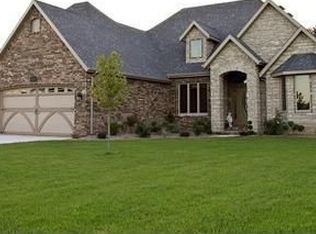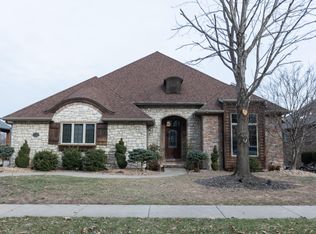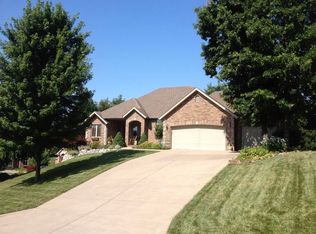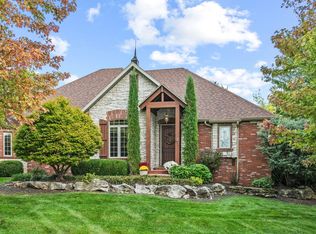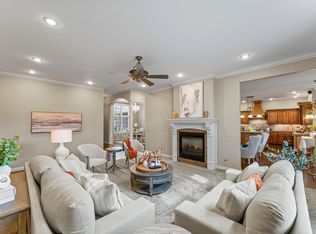An inviting and warm home situated along one of the neighborhood lakes in the Rivercut Golf Course Community. Custom features that are hard to replicate in modern construction set this home apart. Reclaimed beams and flooring bring warmth and nature into the home. High end carpentry in pantry, primary bedroom closet and laundry room! The kitchen is large and welcoming featuring a GE Monogram gas range with an oven and an additional wall oven. Two fireplaces, custom built in cabinets and an all seasons room create inviting living spaces. The primary bedroom is spacious and the bathroom features a soaking tub and large tile shower. This home is beautiful, charming and built by a reputable local custom home builder. IMMENSE AMOUNT of unfinished storage on the second floor that could potentially be finished! Do not miss the third garage bay, amazing brick paver floor! Storm shelter and Generac generator! Schedule a time to tour this lovely home and see all of the custom features in person!
Active
$695,000
3260 W Rivulet Pass, Springfield, MO 65810
4beds
3,156sqft
Est.:
Single Family Residence
Built in 2010
0.28 Acres Lot
$673,000 Zestimate®
$220/sqft
$78/mo HOA
What's special
Two fireplacesInviting and warm homeThird garage bayCustom built in cabinetsAmazing brick paver floor
- 22 days |
- 2,359 |
- 85 |
Likely to sell faster than
Zillow last checked: 8 hours ago
Listing updated: February 27, 2026 at 02:51pm
Listed by:
J.R. Hutcheson 417-350-8333,
Murney Associates - Primrose,
Lauren Hutcheson Brooke 417-379-2272,
Murney Associates - Primrose
Source: SOMOMLS,MLS#: 60314904
Tour with a local agent
Facts & features
Interior
Bedrooms & bathrooms
- Bedrooms: 4
- Bathrooms: 3
- Full bathrooms: 2
- 1/2 bathrooms: 1
Rooms
- Room types: Pantry, Storm Shelter, Sun Room
Heating
- Forced Air, Natural Gas
Cooling
- Central Air
Appliances
- Included: Dishwasher, Built-In Electric Oven, Free-Standing Gas Oven, Microwave, Refrigerator, Disposal
- Laundry: Main Level, W/D Hookup
Features
- High Speed Internet, Soaking Tub, Granite Counters, Beamed Ceilings, High Ceilings, Raised or Tiered Entry, Walk-In Closet(s), Walk-in Shower, Central Vacuum
- Flooring: Carpet, Wood, Tile
- Has basement: No
- Attic: Partially Floored
- Has fireplace: Yes
- Fireplace features: Dining Room, Two or More, Gas, Living Room
Interior area
- Total structure area: 3,156
- Total interior livable area: 3,156 sqft
- Finished area above ground: 3,156
- Finished area below ground: 0
Property
Parking
- Total spaces: 3
- Parking features: Driveway, Garage Faces Front
- Attached garage spaces: 3
- Has uncovered spaces: Yes
Features
- Levels: One
- Stories: 1
- Patio & porch: Patio
- Has view: Yes
- View description: Lake
- Has water view: Yes
- Water view: Lake
Lot
- Size: 0.28 Acres
Details
- Parcel number: 1828300048
- Other equipment: Generator
Construction
Type & style
- Home type: SingleFamily
- Architectural style: Traditional
- Property subtype: Single Family Residence
Materials
- Brick, Synthetic Stucco, Stone
- Roof: Composition
Condition
- Year built: 2010
Utilities & green energy
- Sewer: Public Sewer
- Water: Public
Community & HOA
Community
- Subdivision: Rivercut
HOA
- Services included: Common Area Maintenance, Clubhouse, Trash, Pool, Snow Removal, Security
- HOA fee: $936 annually
Location
- Region: Springfield
Financial & listing details
- Price per square foot: $220/sqft
- Tax assessed value: $588,300
- Annual tax amount: $5,758
- Date on market: 2/7/2026
- Listing terms: Cash,VA Loan,Conventional
- Road surface type: Asphalt
Estimated market value
$673,000
$639,000 - $707,000
$3,025/mo
Price history
Price history
| Date | Event | Price |
|---|---|---|
| 2/7/2026 | Listed for sale | $695,000+7.9%$220/sqft |
Source: | ||
| 3/29/2024 | Sold | -- |
Source: | ||
| 2/14/2024 | Pending sale | $644,000$204/sqft |
Source: | ||
| 2/11/2024 | Listed for sale | $644,000$204/sqft |
Source: | ||
| 5/28/2009 | Sold | -- |
Source: Public Record Report a problem | ||
Public tax history
Public tax history
| Year | Property taxes | Tax assessment |
|---|---|---|
| 2025 | $5,759 +3.5% | $111,770 +11.3% |
| 2024 | $5,562 +0.5% | $100,420 |
| 2023 | $5,532 +30.5% | $100,420 +27.4% |
| 2022 | $4,238 +0% | $78,850 |
| 2021 | $4,237 +3.6% | $78,850 +9.3% |
| 2020 | $4,089 +3.8% | $72,150 +1% |
| 2018 | $3,940 +2.4% | $71,420 +1.4% |
| 2017 | $3,849 | $70,440 |
| 2016 | $3,849 | $70,440 |
| 2015 | $3,849 +0.8% | $70,440 -4.9% |
| 2014 | $3,818 | $74,060 -6.7% |
| 2012 | -- | $79,400 |
| 2011 | -- | $79,400 +714.4% |
| 2010 | -- | $9,750 +33.2% |
| 2006 | -- | $7,320 |
| 2005 | -- | $7,320 |
Find assessor info on the county website
BuyAbility℠ payment
Est. payment
$3,774/mo
Principal & interest
$3296
Property taxes
$400
HOA Fees
$78
Climate risks
Neighborhood: 65810
Nearby schools
GreatSchools rating
- 6/10Mcbride Elementary SchoolGrades: PK-4Distance: 1.7 mi
- 8/10Cherokee Middle SchoolGrades: 6-8Distance: 3.4 mi
- 8/10Kickapoo High SchoolGrades: 9-12Distance: 4.6 mi
Schools provided by the listing agent
- Elementary: SGF-McBride/Wilson's Cre
- Middle: SGF-Cherokee
- High: SGF-Kickapoo
Source: SOMOMLS. This data may not be complete. We recommend contacting the local school district to confirm school assignments for this home.
