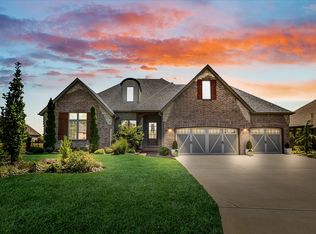Closed
Price Unknown
3260 W Ridge Run, Springfield, MO 65810
4beds
2,955sqft
Single Family Residence
Built in 2005
0.31 Acres Lot
$594,300 Zestimate®
$--/sqft
$2,689 Estimated rent
Home value
$594,300
$565,000 - $624,000
$2,689/mo
Zestimate® history
Loading...
Owner options
Explore your selling options
What's special
LIKE NEW HOME WITH SO MANY UPDATES AND UPGRADES!! NEW ROOF AND GUTTERING. Gorgeous, all brick and stone home tucked back in the highly sought after community of Rivercut. So much curb appeal with covered front porch and at the end of a quiet street. As you step inside you will see the same character and style. Beautiful hardwood flooring. Spacious living area, nice open floor plan. There is an office that could serve several purposes. Stunning kitchen with painted cabinetry, corner sink with two windows, center island, stainless appliances, pantry, as well as a dining area. Split bedroom floor plan on the main floor with three bedrooms. The primary bedroom has a gas fireplace. Primary bathroom has dual sinks, dual walk-in closets, a walk-in shower, jetted tub, and a water closet. Upstairs is an additional living room and an en suite bedroom with its own bathroom! Patio out back. Storm shelter in the primary closet. Subdivision comes with several amenities including trash service, security, clubhouse and pool. Golf course living at its best! Recent Updates: NEW in 2020/2021- Water heater, Trane zoned HVAC system, all lighting and ceiling fans, kitchen-granite composite sink, garbage disposal, chefs range with gas cooktop and electric oven, under counter LED lighting, NEW Andersen double hung window upstairs. Exterior, NEW garage doors, tuckpointing of brick around entire exterior, new light fixtures, landscaping including trees. NEW PAINT, FRESHLY PAINTED CABINETS IN THE KITCHEN AND NEW CARPET ON THE MAIN FLOOR.
Zillow last checked: 8 hours ago
Listing updated: August 28, 2024 at 06:27pm
Listed by:
Team Serrano 417-889-7000,
Assist 2 Sell
Bought with:
Laura L. Duckworth, 2017043336
EXP Realty LLC
Source: SOMOMLS,MLS#: 60235900
Facts & features
Interior
Bedrooms & bathrooms
- Bedrooms: 4
- Bathrooms: 3
- Full bathrooms: 3
Heating
- Forced Air, Zoned, Natural Gas
Cooling
- Ceiling Fan(s), Central Air, Zoned
Appliances
- Included: Dishwasher, Disposal, Free-Standing Gas Oven, Microwave
- Laundry: Main Level
Features
- High Speed Internet, Walk-in Shower
- Flooring: Carpet, Tile, Wood
- Windows: Double Pane Windows
- Has basement: No
- Has fireplace: Yes
- Fireplace features: Double Sided, Bedroom, Gas
Interior area
- Total structure area: 2,955
- Total interior livable area: 2,955 sqft
- Finished area above ground: 2,955
- Finished area below ground: 0
Property
Parking
- Total spaces: 3
- Parking features: Garage Faces Front
- Attached garage spaces: 3
Features
- Levels: One and One Half
- Stories: 2
- Patio & porch: Patio
- Has spa: Yes
- Spa features: Bath
Lot
- Size: 0.31 Acres
- Dimensions: 91 x 149
- Features: Corner Lot, Curbs, Easements, Landscaped, Sprinklers In Front, Sprinklers In Rear
Details
- Parcel number: 881828300145
Construction
Type & style
- Home type: SingleFamily
- Property subtype: Single Family Residence
Materials
- Brick, Stone
- Foundation: Crawl Space
- Roof: Composition
Condition
- Year built: 2005
Utilities & green energy
- Sewer: Public Sewer
- Water: Public
- Utilities for property: Cable Available
Community & neighborhood
Location
- Region: Springfield
- Subdivision: Rivercut
HOA & financial
HOA
- HOA fee: $872 annually
- Services included: Community Center, Security, Pool, Trash
Other
Other facts
- Listing terms: Cash,Conventional,FHA,VA Loan
Price history
| Date | Event | Price |
|---|---|---|
| 4/6/2023 | Sold | -- |
Source: | ||
| 3/5/2023 | Pending sale | $539,900$183/sqft |
Source: | ||
| 2/22/2023 | Price change | $539,900-1.8%$183/sqft |
Source: | ||
| 2/4/2023 | Listed for sale | $550,000$186/sqft |
Source: | ||
Public tax history
Tax history is unavailable.
Neighborhood: 65810
Nearby schools
GreatSchools rating
- 6/10Mcbride Elementary SchoolGrades: PK-4Distance: 1.6 mi
- 8/10Cherokee Middle SchoolGrades: 6-8Distance: 3.5 mi
- 8/10Kickapoo High SchoolGrades: 9-12Distance: 4.6 mi
Schools provided by the listing agent
- Elementary: SGF-McBride/Wilson's Cre
- Middle: SGF-Cherokee
- High: SGF-Kickapoo
Source: SOMOMLS. This data may not be complete. We recommend contacting the local school district to confirm school assignments for this home.
