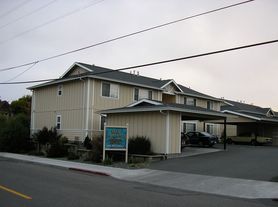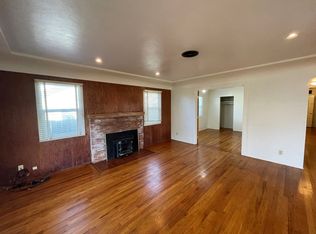This beautiful home built in 2007 has granite counter tops in kitchen with large breakfast bar, spacious great room with soaring ceilings and huge, downstairs primary bedroom with enormous walk in closet. The master bathroom has a walk in shower with two shower heads and separate soaking tub. Very nice, over sized two car garage with attached office room. Laundry room has washer and dryer included, utility sink and extra storage. Nice south west facing deck accessed off the dining area and slider from primary bedroom. Additional 2 bedrooms and bath upstairs. Extra storage areas are the pantry in the kitchen and under the stairs.
The home has a security system (tenant would need to pay for monthly monitoring if they choose).
Month to month lease. Owner to pay for yard care. Tenant to pay for their own utilities. No *pets, no smoking, no growing.
For the benefit and safety of current occupants and to maximize time efficiency for the prospective tenant and property manager, WE REQUIRE APPROVED APPLICATIONS TO SHOW THE UNITS. WE WILL SCHEDULE SCHOWINGS FOR ALL PROPERTIES STILL AVAILBLE IN YOUR PRICE RANGE. There is no application fee. We need one application per person over 18 but you do not need to put in an application for each property that you are considering from IMS. We do require verification of income and photo ID for each applicant. Presented by IMS a Bindel Inc. Co, DRE License # 00529992 Office located at 3857 Walnut DR. Eureka, CA 95503.
*Service Animals or Emotional Support Animals are not considered pets and are not subject to any additional fees or security deposits.
House for rent
$2,250/mo
3260 Tremont St, Eureka, CA 95501
3beds
2,160sqft
Price may not include required fees and charges.
Single family residence
Available now
No pets
In unit laundry
What's special
South west facing deckDownstairs primary bedroomEnormous walk in closetSeparate soaking tubExtra storageUtility sinkAttached office room
- 13 days |
- -- |
- -- |
Travel times
Looking to buy when your lease ends?
Consider a first-time homebuyer savings account designed to grow your down payment with up to a 6% match & a competitive APY.
Facts & features
Interior
Bedrooms & bathrooms
- Bedrooms: 3
- Bathrooms: 3
- Full bathrooms: 2
- 1/2 bathrooms: 1
Appliances
- Included: Dryer, Microwave, Range, Refrigerator, Washer
- Laundry: In Unit
Features
- Walk In Closet
Interior area
- Total interior livable area: 2,160 sqft
Video & virtual tour
Property
Parking
- Details: Contact manager
Features
- Exterior features: 1st story primary bedroom and bathroom, Open Floor Plan, Walk In Closet
Construction
Type & style
- Home type: SingleFamily
- Property subtype: Single Family Residence
Community & HOA
Location
- Region: Eureka
Financial & listing details
- Lease term: Contact For Details
Price history
| Date | Event | Price |
|---|---|---|
| 11/10/2025 | Listed for rent | $2,250$1/sqft |
Source: Zillow Rentals | ||
| 10/26/2024 | Listing removed | $2,250$1/sqft |
Source: Zillow Rentals | ||
| 10/5/2024 | Price change | $2,250-2.2%$1/sqft |
Source: Zillow Rentals | ||
| 9/18/2024 | Listed for rent | $2,300$1/sqft |
Source: Zillow Rentals | ||
| 12/23/2023 | Listing removed | -- |
Source: Zillow Rentals | ||

