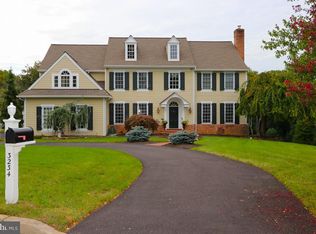Exceptional opportunity to live in the prestigious Stonegate community in much desired Lower Moreland. Elegant, custom built colonial nestled on over a half an acre, backing up to a private wooded area. From the moment one enters the gracious, two story Center Hall, attention to architectural detail and the bright airy feel throughout this special Home, is apparent. A lovely Living Room with oversized windows and open Formal Dining Room are perfect for entertaining family and friends. The spacious gourmet kitchen features granite counters, stainless appliances and a large island, ideal for putting together great meals or great conversation! An adjacent glassed Morning Room, can serve as a light filled eating area or sitting room, and features a roomy, adjoining deck. The Family/Great Room is hi-lighted by large, bright windows, fireplace, and an entry to the Morning Room. A cozy, office/den is tucked away and perfect for work or reading. A butler's pantry, wet bar and 2 charming powder rooms complete the first level. A graceful staircase with windowed landing, leads to the expansive second floor. The Master Bedroom with gas fireplace, walk-in closets, and master bath, provides a warm and welcoming respite. Three additional ample bedrooms with walk-in closets, two full baths, and laundry room complete the upper level. The incredible walk out lower level, includes a huge rec room, bedroom with full bath, built-in kitchen area, and French doors to back patio. Option for in-law or au pair suite. Plenty of storage. Fabulous location. Convenient to parks, restaurants, shopping and transportation. Blue Ribbon Lower Moreland School District.
This property is off market, which means it's not currently listed for sale or rent on Zillow. This may be different from what's available on other websites or public sources.

