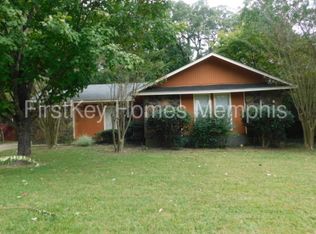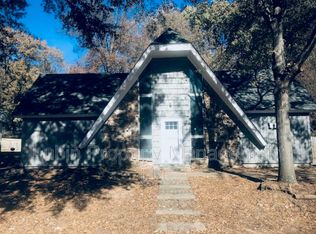Sold for $250,000
$250,000
3260 Ruskin Rd, Memphis, TN 38134
4beds
1,977sqft
Single Family Residence
Built in 1976
0.27 Acres Lot
$243,500 Zestimate®
$126/sqft
$1,669 Estimated rent
Home value
$243,500
$229,000 - $261,000
$1,669/mo
Zestimate® history
Loading...
Owner options
Explore your selling options
What's special
Located on a quiet street, this spacious and well-maintained home has the most amazing architecture. The vaults, the woodwork, the stone work, and the angles give it a cozy, Mid-Century vibe. Just imagine the possibilities when decorating for the holidays! There is a thoughtful and efficient layout for many types of families. The first floor has a split bedroom plan with a large primary suite, complete with a nice walk in closet. Two additional bedrooms downstairs. Upstairs (bedroom and bathroom) can be used as a bonus space, or an additional primary suite for a teenager. Large, fenced in backyard with back patio. All appliances will stay (including washer and dryer), and patio furniture can stay. 2 year old roof! All systems are just a few years old. Very easy (and inexpensive) to convert the attached carport to a garage. Don't miss this one-of-a-kind home!
Zillow last checked: 8 hours ago
Listing updated: March 30, 2025 at 06:58am
Listed by:
Ashleigh Bettis,
Bluff City Realty Group, LLC
Bought with:
Bethany C Owens
Keller Williams Realty
Source: MAAR,MLS#: 10185933
Facts & features
Interior
Bedrooms & bathrooms
- Bedrooms: 4
- Bathrooms: 3
- Full bathrooms: 3
Primary bedroom
- Features: Walk-In Closet(s), Smooth Ceiling, Carpet
- Level: First,Second
- Area: 204
- Dimensions: 12 x 17
Bedroom 2
- Features: Shared Bath, Smooth Ceiling, Carpet
- Level: First
- Area: 143
- Dimensions: 11 x 13
Bedroom 3
- Features: Shared Bath, Smooth Ceiling, Carpet
- Level: First
- Area: 132
- Dimensions: 11 x 12
Bedroom 4
- Features: Private Full Bath, Vaulted/Coffered Ceilings, Smooth Ceiling
- Level: Second
- Area: 196
- Dimensions: 14 x 14
Primary bathroom
- Features: Tile Floor, Carpet, Full Bath
Dining room
- Features: Separate Dining Room
- Area: 88
- Dimensions: 8 x 11
Kitchen
- Features: Updated/Renovated Kitchen
- Area: 96
- Dimensions: 8 x 12
Living room
- Features: Separate Den
- Width: 0
Den
- Area: 345
- Dimensions: 15 x 23
Heating
- Central
Cooling
- Central Air
Appliances
- Included: Range/Oven, Dishwasher, Microwave, Refrigerator, Washer, Dryer
- Laundry: Laundry Room, Laundry Closet
Features
- 1 or More BR Down, Primary Down, Primary Up, Split Bedroom Plan, 2 Full Primary Baths, Smooth Ceiling, Dining Room, Den/Great Room, Kitchen, Primary Bedroom, 2nd Bedroom, 3rd Bedroom, 2 or More Baths, Laundry Room, 4th or More Bedrooms, 1 Bath
- Flooring: Wood Laminate Floors, Part Carpet, Tile
- Windows: Aluminum Frames
- Attic: Attic Access
- Number of fireplaces: 1
- Fireplace features: Masonry, In Den/Great Room
Interior area
- Total interior livable area: 1,977 sqft
Property
Parking
- Total spaces: 2
- Parking features: Driveway/Pad
- Covered spaces: 2
- Has uncovered spaces: Yes
Features
- Stories: 1
- Patio & porch: Patio
- Pool features: None
- Fencing: Wood,Wood Fence
Lot
- Size: 0.27 Acres
- Dimensions: 85 x 141
- Features: Level
Details
- Parcel number: 087033 A00027
Construction
Type & style
- Home type: SingleFamily
- Architectural style: Contemporary
- Property subtype: Single Family Residence
Materials
- Vinyl Siding, Stone
- Foundation: Slab
- Roof: Composition Shingles
Condition
- New construction: No
- Year built: 1976
Community & neighborhood
Location
- Region: Memphis
- Subdivision: Williamsburg Park Sec I
Other
Other facts
- Price range: $250K - $250K
- Listing terms: Conventional,FHA,VA Loan
Price history
| Date | Event | Price |
|---|---|---|
| 3/28/2025 | Sold | $250,000$126/sqft |
Source: | ||
| 3/4/2025 | Pending sale | $250,000$126/sqft |
Source: | ||
| 1/30/2025 | Price change | $250,000-3.8%$126/sqft |
Source: | ||
| 11/27/2024 | Listed for sale | $259,900+8.7%$131/sqft |
Source: | ||
| 5/18/2022 | Sold | $239,000+8.7%$121/sqft |
Source: | ||
Public tax history
| Year | Property taxes | Tax assessment |
|---|---|---|
| 2025 | $3,144 +21.9% | $59,650 +52.4% |
| 2024 | $2,578 +8.1% | $39,150 |
| 2023 | $2,385 | $39,150 +26.5% |
Find assessor info on the county website
Neighborhood: Raleigh
Nearby schools
GreatSchools rating
- 6/10Brownsville Rd Elementary SchoolGrades: K-5Distance: 0.9 mi
- 6/10Craigmont Middle SchoolGrades: 6-8Distance: 0.8 mi
- 3/10Craigmont High SchoolGrades: 9-12Distance: 0.8 mi

Get pre-qualified for a loan
At Zillow Home Loans, we can pre-qualify you in as little as 5 minutes with no impact to your credit score.An equal housing lender. NMLS #10287.

