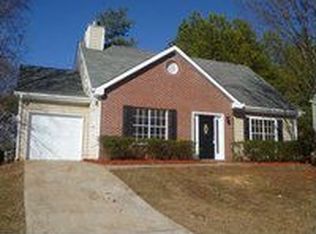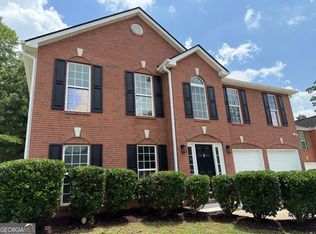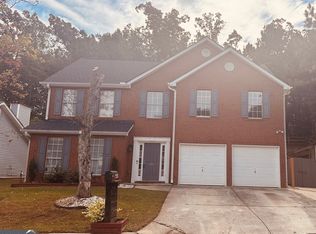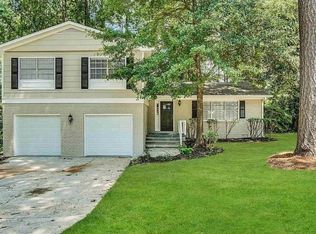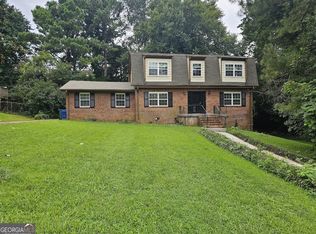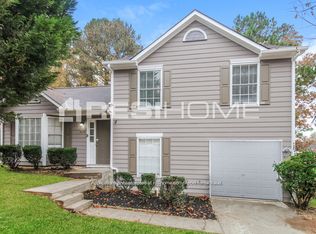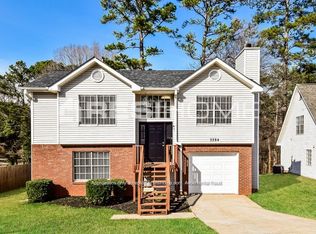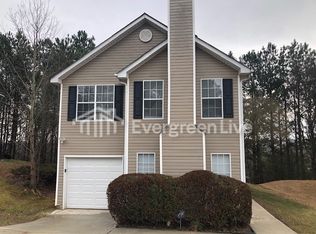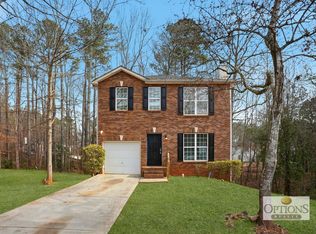Welcome home to 3260 Rivermist Cove, tucked away on a quiet cul-de-sac in Decatur and offering a comfortable blend of space, functionality, and everyday convenience. This charming residence features a thoughtfully designed layout with inviting living areas that flow seamlessly from room to room, making it ideal for both relaxing and entertaining. The kitchen offers ample cabinetry and workspace and opens to the main living areas for easy gatherings. Generously sized bedrooms provide flexibility for a variety of needs, while the primary suite includes a private bath and ample closet space. Outside, the backyard offers great potential for outdoor enjoyment, whether hosting guests, gardening, or unwinding after a long day. Conveniently located near shopping, dining, parks, and major roadways, this home provides easy access to everything Decatur and the surrounding areas have to offer, making it a great option for a primary residence or investment opportunity.
Active
$330,000
3260 River Mist Cv, Decatur, GA 30034
5beds
--sqft
Est.:
Single Family Residence
Built in 1989
6,098.4 Square Feet Lot
$329,500 Zestimate®
$--/sqft
$-- HOA
What's special
Quiet cul-de-sacThoughtfully designed layoutGenerously sized bedrooms
- 2 days |
- 33 |
- 1 |
Zillow last checked: 8 hours ago
Listing updated: February 08, 2026 at 10:20pm
Listed by:
Mutzy Parra 770-771-4942,
Virtual Properties Realty.com
Source: GAMLS,MLS#: 10687643
Tour with a local agent
Facts & features
Interior
Bedrooms & bathrooms
- Bedrooms: 5
- Bathrooms: 2
- Full bathrooms: 2
- Main level bathrooms: 1
- Main level bedrooms: 2
Rooms
- Room types: Other
Kitchen
- Features: Pantry
Heating
- Central
Cooling
- Central Air
Appliances
- Included: Dishwasher, Disposal
- Laundry: Other
Features
- Other
- Flooring: Vinyl
- Basement: None
- Number of fireplaces: 1
- Common walls with other units/homes: No Common Walls
Interior area
- Total structure area: 0
- Finished area above ground: 0
- Finished area below ground: 0
Property
Parking
- Total spaces: 2
- Parking features: Garage
- Has garage: Yes
Features
- Levels: One and One Half
- Stories: 1
- Fencing: Back Yard
- Body of water: None
Lot
- Size: 6,098.4 Square Feet
- Features: Cul-De-Sac
Details
- Parcel number: 1503901151
Construction
Type & style
- Home type: SingleFamily
- Architectural style: Traditional
- Property subtype: Single Family Residence
Materials
- Vinyl Siding
- Foundation: Slab
- Roof: Composition
Condition
- Resale
- New construction: No
- Year built: 1989
Utilities & green energy
- Electric: 220 Volts
- Sewer: Public Sewer
- Water: Public
- Utilities for property: Cable Available, Electricity Available, Natural Gas Available, Phone Available, Sewer Available
Community & HOA
Community
- Features: None
- Subdivision: Riverside Station Ph 4
HOA
- Has HOA: No
- Services included: None
Location
- Region: Decatur
Financial & listing details
- Tax assessed value: $234,300
- Annual tax amount: $3,622
- Date on market: 2/8/2026
- Cumulative days on market: 2 days
- Listing agreement: Exclusive Right To Sell
- Electric utility on property: Yes
Estimated market value
$329,500
$313,000 - $346,000
$1,898/mo
Price history
Price history
| Date | Event | Price |
|---|---|---|
| 2/9/2026 | Listed for sale | $330,000+98.8% |
Source: | ||
| 10/31/2025 | Sold | $166,000-1.8% |
Source: | ||
| 10/28/2025 | Pending sale | $169,000 |
Source: | ||
| 10/23/2025 | Listed for sale | $169,000 |
Source: | ||
| 10/23/2025 | Pending sale | $169,000 |
Source: | ||
Public tax history
Public tax history
| Year | Property taxes | Tax assessment |
|---|---|---|
| 2025 | $4,520 +25% | $93,720 +28.2% |
| 2024 | $3,618 +1.5% | $73,119 0% |
| 2023 | $3,563 +1.2% | $73,120 |
Find assessor info on the county website
BuyAbility℠ payment
Est. payment
$1,942/mo
Principal & interest
$1556
Property taxes
$270
Home insurance
$116
Climate risks
Neighborhood: 30034
Nearby schools
GreatSchools rating
- 4/10Oakview Elementary SchoolGrades: PK-5Distance: 0.9 mi
- 4/10Cedar Grove Middle SchoolGrades: 6-8Distance: 2.5 mi
- 2/10Cedar Grove High SchoolGrades: 9-12Distance: 2.2 mi
Schools provided by the listing agent
- Elementary: Oak View
- Middle: Cedar Grove
- High: Cedar Grove
Source: GAMLS. This data may not be complete. We recommend contacting the local school district to confirm school assignments for this home.
Open to renting?
Browse rentals near this home.- Loading
- Loading
