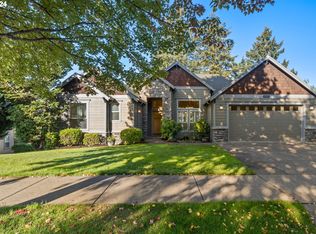Sold
$889,900
3260 Ridge Pointe Dr, Forest Grove, OR 97116
4beds
3,735sqft
Residential, Single Family Residence
Built in 2004
0.4 Acres Lot
$843,900 Zestimate®
$238/sqft
$3,503 Estimated rent
Home value
$843,900
Estimated sales range
Not available
$3,503/mo
Zestimate® history
Loading...
Owner options
Explore your selling options
What's special
Motivated Sellers! Outstanding in every way. Completely remodeled home on nearly .5 acres. Feels like country living. ADU in the lower level is BRAND NEW with its own private entrance. Breath taking Views from this east facing custom built home. The owners have upgraded the kitchen and bathroom cabinetry, quartz countertops, flooring, hardware and interior paint. The luxurious primary suite has vaulted ceilings, dual sinks, jetted soaking tub, generous walk-in closet & a private balcony. Enjoy the main floor sunroom or head out to the super-sized deck and watch the gorgeous sunsets. This home boasts an oversized 3-car garage, home office, a well-planned laundry/mudroom, central vacuum system, high ceilings and large windows allowing an abundance of natural light to showcase the home. Simply the perfect option for generational living, a caretaker who lives with you or ADU income.
Zillow last checked: 8 hours ago
Listing updated: January 09, 2025 at 03:43am
Listed by:
Krista Beale 503-267-5863,
Keller Williams Sunset Corridor
Bought with:
Ethan Thursam, 201222153
John L. Scott Market Center
Source: RMLS (OR),MLS#: 24382369
Facts & features
Interior
Bedrooms & bathrooms
- Bedrooms: 4
- Bathrooms: 4
- Full bathrooms: 3
- Partial bathrooms: 1
- Main level bathrooms: 1
Primary bedroom
- Level: Upper
Bedroom 2
- Level: Upper
Bedroom 3
- Level: Upper
Bedroom 4
- Level: Lower
Dining room
- Level: Main
Family room
- Level: Main
Kitchen
- Level: Main
Living room
- Level: Main
Heating
- Forced Air
Cooling
- Central Air
Appliances
- Included: Built In Oven, Cooktop, Gas Water Heater, Tank Water Heater
Features
- Quartz, Wainscoting, Kitchen Island
- Windows: Double Pane Windows, Vinyl Frames
- Basement: Finished,Separate Living Quarters Apartment Aux Living Unit
- Number of fireplaces: 1
- Fireplace features: Gas
Interior area
- Total structure area: 3,735
- Total interior livable area: 3,735 sqft
Property
Parking
- Total spaces: 3
- Parking features: Driveway, On Street, Attached
- Attached garage spaces: 3
- Has uncovered spaces: Yes
Accessibility
- Accessibility features: Stair Lift, Accessibility
Features
- Stories: 3
- Patio & porch: Covered Deck, Patio
- Exterior features: Water Feature
Lot
- Size: 0.40 Acres
- Features: SqFt 15000 to 19999
Details
- Parcel number: R2118758
Construction
Type & style
- Home type: SingleFamily
- Architectural style: Custom Style,Traditional
- Property subtype: Residential, Single Family Residence
Materials
- Cement Siding
- Roof: Composition
Condition
- Updated/Remodeled
- New construction: No
- Year built: 2004
Utilities & green energy
- Gas: Gas
- Sewer: Public Sewer
- Water: Public
Community & neighborhood
Location
- Region: Forest Grove
Other
Other facts
- Listing terms: Call Listing Agent,Cash,Conventional
Price history
| Date | Event | Price |
|---|---|---|
| 1/9/2025 | Sold | $889,900-1.1%$238/sqft |
Source: | ||
| 12/14/2024 | Pending sale | $899,900$241/sqft |
Source: | ||
| 11/15/2024 | Listed for sale | $899,900+14.6%$241/sqft |
Source: | ||
| 3/10/2023 | Sold | $785,000-1.9%$210/sqft |
Source: | ||
| 1/11/2023 | Pending sale | $799,915$214/sqft |
Source: | ||
Public tax history
| Year | Property taxes | Tax assessment |
|---|---|---|
| 2025 | $10,742 +4.7% | $569,800 +4.9% |
| 2024 | $10,258 +9.7% | $543,010 +9% |
| 2023 | $9,350 +14.4% | $498,080 +3% |
Find assessor info on the county website
Neighborhood: 97116
Nearby schools
GreatSchools rating
- 3/10Tom Mccall Upper Elementary SchoolGrades: 5-6Distance: 1.7 mi
- 3/10Neil Armstrong Middle SchoolGrades: 7-8Distance: 4 mi
- 8/10Forest Grove High SchoolGrades: 9-12Distance: 1.5 mi
Schools provided by the listing agent
- Elementary: Harvey Clark
- Middle: Neil Armstrong
- High: Forest Grove
Source: RMLS (OR). This data may not be complete. We recommend contacting the local school district to confirm school assignments for this home.
Get a cash offer in 3 minutes
Find out how much your home could sell for in as little as 3 minutes with a no-obligation cash offer.
Estimated market value$843,900
Get a cash offer in 3 minutes
Find out how much your home could sell for in as little as 3 minutes with a no-obligation cash offer.
Estimated market value
$843,900
