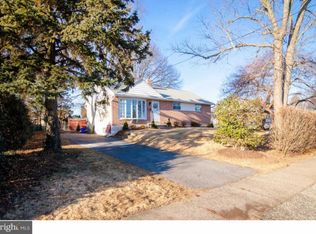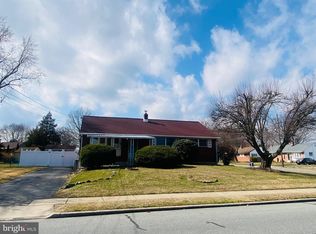Sold for $399,900
$399,900
3260 Richard Rd, Aston, PA 19014
3beds
1,691sqft
Single Family Residence
Built in 1963
0.25 Acres Lot
$434,400 Zestimate®
$236/sqft
$2,810 Estimated rent
Home value
$434,400
$404,000 - $469,000
$2,810/mo
Zestimate® history
Loading...
Owner options
Explore your selling options
What's special
Move-in ready, charming 3 Bedroom 1 ½ Bath Rancher in much sought after neighborhood. Many recent updates including new flooring throughout, bathroom remodel, powder room remodel, crown molding, 6 panel doors, painting through-out, walk out finished basement, landscaping, rear deck off family room addition and much more! Freshly painted living Room with new flooring, crown molding, Large Pella Bay window. Kitchen with new gas stove top, flooring, paint, lighting. Beautifully, well designed Addition with brick fireplace with enclosure and mantle, new flooring and access to the rear deck with brand new decking and vinyl rail & balusters. Private fenced yard with 470 SF deck, and 10x8 shed. All bedrooms have fresh paint and brand new carpeting. Spacious, remodeled, walk out finished basement with newly redone powder room will service many possible uses in comfort. Excellent location ! Close to shopping, dining, schools, main roads and much more in a great community ! *Stump in backyard is being removed & area graded and seeded.
Zillow last checked: 8 hours ago
Listing updated: June 21, 2024 at 05:03pm
Listed by:
Scott Michael Campanile SR. 610-637-1039,
SCOTT REALTY GROUP
Bought with:
Scott Michael Campanile SR., RM421081
SCOTT REALTY GROUP
Source: Bright MLS,MLS#: PADE2067194
Facts & features
Interior
Bedrooms & bathrooms
- Bedrooms: 3
- Bathrooms: 2
- Full bathrooms: 1
- 1/2 bathrooms: 1
- Main level bathrooms: 1
- Main level bedrooms: 3
Basement
- Area: 896
Heating
- Central, Natural Gas
Cooling
- Central Air, Electric
Appliances
- Included: Gas Water Heater
Features
- Crown Molding, Dining Area, Family Room Off Kitchen
- Basement: Full,Partially Finished,Walk-Out Access
- Number of fireplaces: 1
Interior area
- Total structure area: 2,102
- Total interior livable area: 1,691 sqft
- Finished area above ground: 1,206
- Finished area below ground: 485
Property
Parking
- Parking features: Driveway
- Has uncovered spaces: Yes
Accessibility
- Accessibility features: None
Features
- Levels: One
- Stories: 1
- Patio & porch: Deck
- Pool features: None
Lot
- Size: 0.25 Acres
- Dimensions: 92.00 x 132.00
- Features: Level
Details
- Additional structures: Above Grade, Below Grade
- Parcel number: 02000203614
- Zoning: RESIDENTIAL;
- Special conditions: Standard
Construction
Type & style
- Home type: SingleFamily
- Architectural style: Ranch/Rambler
- Property subtype: Single Family Residence
Materials
- Brick, Masonry
- Foundation: Block
- Roof: Shingle
Condition
- New construction: No
- Year built: 1963
Utilities & green energy
- Sewer: Public Sewer
- Water: Public
Community & neighborhood
Location
- Region: Aston
- Subdivision: None Available
- Municipality: ASTON TWP
Other
Other facts
- Listing agreement: Exclusive Right To Sell
- Ownership: Fee Simple
Price history
| Date | Event | Price |
|---|---|---|
| 6/21/2024 | Sold | $399,900$236/sqft |
Source: | ||
| 5/28/2024 | Contingent | $399,900$236/sqft |
Source: | ||
| 5/24/2024 | Listed for sale | $399,900$236/sqft |
Source: | ||
Public tax history
| Year | Property taxes | Tax assessment |
|---|---|---|
| 2025 | $6,451 +6.6% | $233,160 |
| 2024 | $6,050 +4.7% | $233,160 |
| 2023 | $5,779 +3.7% | $233,160 |
Find assessor info on the county website
Neighborhood: Village Green-Green Ridge
Nearby schools
GreatSchools rating
- 4/10Pennell El SchoolGrades: K-5Distance: 0.2 mi
- 4/10Northley Middle SchoolGrades: 6-8Distance: 1 mi
- 7/10Sun Valley High SchoolGrades: 9-12Distance: 0.8 mi
Schools provided by the listing agent
- District: Penn-delco
Source: Bright MLS. This data may not be complete. We recommend contacting the local school district to confirm school assignments for this home.
Get a cash offer in 3 minutes
Find out how much your home could sell for in as little as 3 minutes with a no-obligation cash offer.
Estimated market value$434,400
Get a cash offer in 3 minutes
Find out how much your home could sell for in as little as 3 minutes with a no-obligation cash offer.
Estimated market value
$434,400

