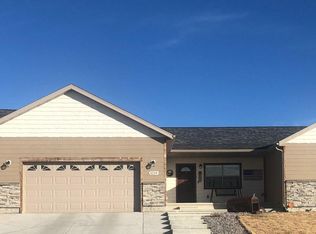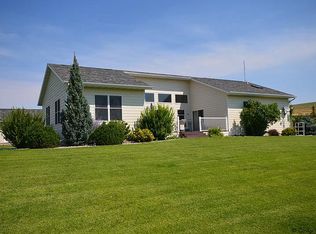BRING the horses....Charming ranch style home with amazing views in every direction! Great covered deck to enjoy the sunsets & city lights. Updated kitchen with breakfast bar opens to the spacious great room with gas stove. Warm & cozy with radiant floor heat and all on single level living. Large fenced pasture with loafing shed all set for your critters and fully fenced back yard for the dogs. One stall of garage with work bench built-ins for shop area. Don't miss this one, it won't last long...
This property is off market, which means it's not currently listed for sale or rent on Zillow. This may be different from what's available on other websites or public sources.


