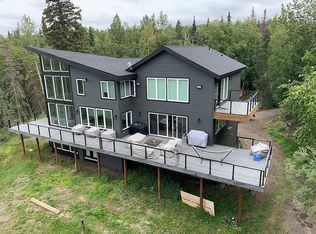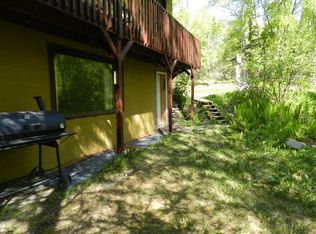Sold
Price Unknown
3260 Porcupine Trail Rd, Anchorage, AK 99516
7beds
4,980sqft
Single Family Residence
Built in 2007
2.5 Acres Lot
$1,593,600 Zestimate®
$--/sqft
$6,822 Estimated rent
Home value
$1,593,600
$1.48M - $1.71M
$6,822/mo
Zestimate® history
Loading...
Owner options
Explore your selling options
What's special
Stunning custom multi-level log home made from 10'' Douglas fir logs. Incredible in-floor radiant heat. Main level offers open concept floorplan w/vaulted ceilings, kitchen, living rm w/fireplace, open dining area, & walls of windows. Primary suite w/5-piece bath w/remote control shower +private deck. Lower level 1bed/1 bath MIL w/private entrance. 2 car garage w/carport parking.
Zillow last checked: 8 hours ago
Listing updated: September 11, 2024 at 07:35pm
Listed by:
Kameron D Draper,
Redfin
Bought with:
Veterans Realty Group
Berkshire Hathaway HomeServices Alaska Realty
Source: AKMLS,MLS#: 23-1432
Facts & features
Interior
Bedrooms & bathrooms
- Bedrooms: 7
- Bathrooms: 5
- Full bathrooms: 4
- 1/2 bathrooms: 1
Heating
- Radiant
Appliances
- Included: Dishwasher, Double Oven, Free-Standing Freezer, Gas Cooktop, Microwave, Range/Oven, Refrigerator, Washer &/Or Dryer, Water Purifier, Water Softener, Wine/Beverage Cooler
Features
- Basement, BR/BA on Main Level, Ceiling Fan(s), Central Vacuum, Family Room, Granite Counters, Pantry, Soaking Tub, Solid Surface Counter, Vaulted Ceiling(s), Wet Bar, Storage
- Flooring: Carpet, Hardwood
- Windows: Window Coverings
- Has basement: No
- Has fireplace: Yes
- Fireplace features: Gas, Fire Pit
- Common walls with other units/homes: No Common Walls
Interior area
- Total structure area: 4,980
- Total interior livable area: 4,980 sqft
Property
Parking
- Total spaces: 3
- Parking features: Garage Door Opener, Paved, RV Access/Parking, Attached, Heated Garage, Tuck Under, Attached Carport
- Attached garage spaces: 2
- Carport spaces: 1
- Covered spaces: 3
- Has uncovered spaces: Yes
Features
- Levels: Multi/Split
- Patio & porch: Deck/Patio
- Exterior features: Private Yard
- Waterfront features: Waterfront, None, No Access
Lot
- Size: 2.50 Acres
- Features: Fire Service Area, Horse Property, City Lot, Landscaped, Parkside, Trailside
- Topography: Gently Rolling,Steep
Details
- Additional structures: Shed(s)
- Parcel number: 0182920900001
- Zoning: R6
- Zoning description: Suburban Residential
- Horses can be raised: Yes
Construction
Type & style
- Home type: SingleFamily
- Property subtype: Single Family Residence
Materials
- Concrete, Log, Log Siding
- Foundation: Concrete Perimeter, Slab
- Roof: Composition,Shingle
Condition
- New construction: No
- Year built: 2007
Utilities & green energy
- Sewer: Lift Station, Septic Tank
- Water: Private, Well
- Utilities for property: Electric, Phone Connected, Cable Available
Community & neighborhood
Location
- Region: Anchorage
Other
Other facts
- Road surface type: Dirt
Price history
| Date | Event | Price |
|---|---|---|
| 10/20/2024 | Listing removed | $1,995,000+28.7%$401/sqft |
Source: | ||
| 5/5/2023 | Sold | -- |
Source: | ||
| 3/16/2023 | Pending sale | $1,550,000$311/sqft |
Source: | ||
| 3/13/2023 | Listed for sale | $1,550,000$311/sqft |
Source: | ||
| 2/25/2023 | Pending sale | $1,550,000$311/sqft |
Source: | ||
Public tax history
| Year | Property taxes | Tax assessment |
|---|---|---|
| 2025 | $17,156 +6.7% | $1,300,700 +9.9% |
| 2024 | $16,072 +7.6% | $1,183,100 +12.1% |
| 2023 | $14,940 -0.5% | $1,055,800 +0.6% |
Find assessor info on the county website
Neighborhood: Rabbit Creek
Nearby schools
GreatSchools rating
- 10/10Rabbit Creek Elementary SchoolGrades: PK-6Distance: 0.8 mi
- 9/10Goldenview Middle SchoolGrades: 7-8Distance: 1.6 mi
- 10/10South Anchorage High SchoolGrades: 9-12Distance: 1 mi
Schools provided by the listing agent
- Elementary: Rabbit Creek
- Middle: Goldenview
- High: South Anchorage
Source: AKMLS. This data may not be complete. We recommend contacting the local school district to confirm school assignments for this home.

