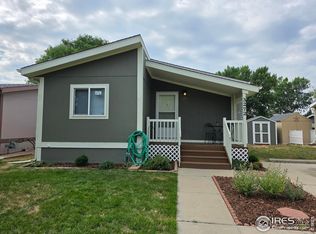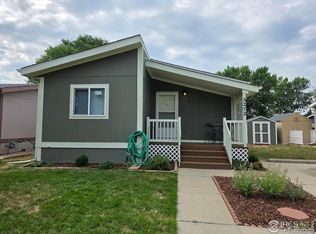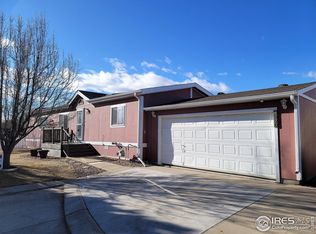Sold for $170,000
$170,000
3260 N Rim, Longmont, CO 80504
2beds
1,232sqft
Manufactured Home
Built in 2000
2,200 Square Feet Lot
$166,200 Zestimate®
$138/sqft
$1,840 Estimated rent
Home value
$166,200
$150,000 - $183,000
$1,840/mo
Zestimate® history
Loading...
Owner options
Explore your selling options
What's special
This is wonderful starter home in a great neighborhood. This property has a wonderful open floor plan with hardwood floors. It sits on a quite cul de sec with extra over flow parking. There have been numerous updates through out including a new hot water tank with extended warranty, new carpet, all new window coverings, new interior and exterior paint, new countertops in kitchen and bathrooms, upgraded ceiling fans and light fixtures. The back yard has a very large deck with mature trees for privacy. Washer and dryer are included. Lot rent is $880 per month. Amenities include Clubhouse, fitness center, garden area, park, playground, pond seasonal, pool.
Zillow last checked: 8 hours ago
Listing updated: October 01, 2024 at 10:51am
Listed by:
Barney Villa 720-788-0191 villab72@gmail.com,
Century 21 Signature Realty North, Inc.
Bought with:
Barney Villa, 100074332
Century 21 Signature Realty North, Inc.
Source: REcolorado,MLS#: 6900637
Facts & features
Interior
Bedrooms & bathrooms
- Bedrooms: 2
- Bathrooms: 2
- Full bathrooms: 2
- Main level bathrooms: 2
- Main level bedrooms: 2
Primary bedroom
- Level: Main
- Area: 130 Square Feet
- Dimensions: 10 x 13
Bedroom
- Level: Main
- Area: 130 Square Feet
- Dimensions: 10 x 13
Primary bathroom
- Level: Main
- Area: 48 Square Feet
- Dimensions: 6 x 8
Bathroom
- Level: Main
- Area: 36 Square Feet
- Dimensions: 4 x 9
Dining room
- Area: 100.1 Square Feet
- Dimensions: 11 x 9.1
Kitchen
- Area: 113.75 Square Feet
- Dimensions: 12.5 x 9.1
Living room
- Area: 243.85 Square Feet
- Dimensions: 18.6 x 13.11
Utility room
- Area: 60.14 Square Feet
- Dimensions: 6.2 x 9.7
Heating
- Forced Air
Cooling
- Central Air
Interior area
- Total structure area: 1,232
- Total interior livable area: 1,232 sqft
- Finished area above ground: 1,232
- Finished area below ground: 0
Property
Parking
- Total spaces: 2
- Parking features: Concrete
- Attached garage spaces: 2
Features
- Patio & porch: Covered, Deck, Front Porch, Patio
- Fencing: Full
Lot
- Size: 2,200 sqft
Details
- Parcel number: M0019601
- On leased land: Yes
- Lease amount: $880
- Land lease expiration date: 1727654400000
- Special conditions: Standard
Construction
Type & style
- Home type: MobileManufactured
- Architectural style: Modular
- Property subtype: Manufactured Home
Materials
- Wood Siding
- Roof: Composition
Condition
- Year built: 2000
Utilities & green energy
- Sewer: Public Sewer
Community & neighborhood
Location
- Region: Longmont
Other
Other facts
- Body type: Double Wide
- Listing terms: Cash,Other
- Ownership: Individual
- Road surface type: Paved
Price history
| Date | Event | Price |
|---|---|---|
| 12/22/2023 | Sold | $170,000-2.9%$138/sqft |
Source: | ||
| 11/26/2023 | Pending sale | $175,000$142/sqft |
Source: | ||
| 10/9/2023 | Listed for sale | $175,000-7.9%$142/sqft |
Source: | ||
| 9/22/2023 | Listing removed | -- |
Source: Owner Report a problem | ||
| 9/9/2023 | Price change | $190,000-9.5%$154/sqft |
Source: Owner Report a problem | ||
Public tax history
Tax history is unavailable.
Neighborhood: 80504
Nearby schools
GreatSchools rating
- 9/10Mead Elementary SchoolGrades: PK-5Distance: 4.9 mi
- 8/10Mead Middle SchoolGrades: 6-8Distance: 4.8 mi
- 7/10Mead High SchoolGrades: 9-12Distance: 2.4 mi
Schools provided by the listing agent
- Elementary: Mead
- Middle: Mead
- High: Mead
- District: St. Vrain Valley RE-1J
Source: REcolorado. This data may not be complete. We recommend contacting the local school district to confirm school assignments for this home.
Get a cash offer in 3 minutes
Find out how much your home could sell for in as little as 3 minutes with a no-obligation cash offer.
Estimated market value
$166,200


