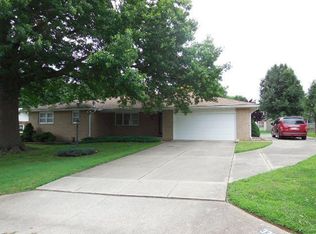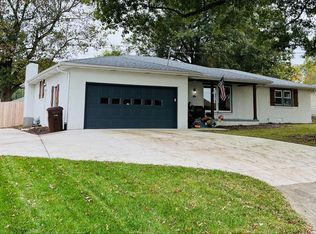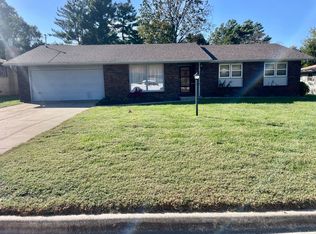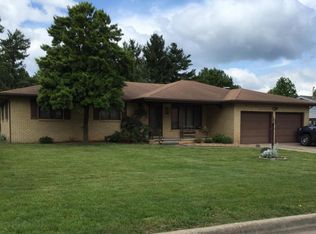Closed
Price Unknown
3260 N Pickwick Avenue, Springfield, MO 65803
3beds
2,467sqft
Single Family Residence
Built in 1969
0.45 Acres Lot
$297,600 Zestimate®
$--/sqft
$1,726 Estimated rent
Home value
$297,600
$280,000 - $318,000
$1,726/mo
Zestimate® history
Loading...
Owner options
Explore your selling options
What's special
3 Bed, 3 Bath, Fireplace, Double Lot, .46 of an Acre, 2 Car Garage, Garden Area, Flat Yard, Fenced Back Yard, Maple Cabinets, Corian Counters in Kitchen, Brick Home with Unfinished Basement. Must See. Won't Last!
Zillow last checked: 8 hours ago
Listing updated: August 02, 2024 at 02:58pm
Listed by:
Jim Strong 417-337-4311,
ReeceNichols - Branson
Bought with:
Cindy Fleig, 2015010924
Murney Associates - Primrose
Source: SOMOMLS,MLS#: 60250417
Facts & features
Interior
Bedrooms & bathrooms
- Bedrooms: 3
- Bathrooms: 3
- Full bathrooms: 2
- 1/2 bathrooms: 1
Bedroom 1
- Area: 201
- Dimensions: 15 x 13.4
Bedroom 2
- Area: 160.08
- Dimensions: 13.8 x 11.6
Bedroom 3
- Area: 162.63
- Dimensions: 13.9 x 11.7
Bathroom full
- Area: 60.8
- Dimensions: 8 x 7.6
Bathroom full
- Area: 68.4
- Dimensions: 9 x 7.6
Dining area
- Area: 221.39
- Dimensions: 16.9 x 13.1
Dining room
- Description: Formal
- Area: 170.63
- Dimensions: 15.1 x 11.3
Family room
- Area: 322.79
- Dimensions: 19.1 x 16.9
Garage
- Area: 506
- Dimensions: 23 x 22
Kitchen
- Area: 132
- Dimensions: 11 x 12
Living room
- Area: 332.2
- Dimensions: 22 x 15.1
Heating
- Fireplace(s), Forced Air, Natural Gas
Cooling
- Attic Fan, Ceiling Fan(s)
Appliances
- Included: Electric Cooktop, Dishwasher, Disposal, Dryer, Exhaust Fan, Free-Standing Electric Oven, Gas Water Heater, Ice Maker, Microwave, Refrigerator
- Laundry: Main Level, W/D Hookup
Features
- Other Counters, Solid Surface Counters, Walk-in Shower
- Flooring: Carpet, Tile, Wood
- Windows: Double Pane Windows
- Basement: Concrete,Unfinished,Partial
- Attic: Fully Floored,Pull Down Stairs
- Has fireplace: Yes
- Fireplace features: Gas, Glass Doors, Insert
Interior area
- Total structure area: 3,967
- Total interior livable area: 2,467 sqft
- Finished area above ground: 2,467
- Finished area below ground: 0
Property
Parking
- Total spaces: 2
- Parking features: Driveway, Garage Door Opener, Garage Faces Side, Oversized, Parking Space, Paved
- Attached garage spaces: 2
- Has uncovered spaces: Yes
Features
- Levels: One
- Stories: 1
- Patio & porch: Patio
- Exterior features: Garden, Rain Gutters
- Fencing: Chain Link,Full,Metal
Lot
- Size: 0.45 Acres
- Features: Level, Paved
Details
- Parcel number: 881206104021
Construction
Type & style
- Home type: SingleFamily
- Architectural style: Ranch
- Property subtype: Single Family Residence
Materials
- Brick
- Foundation: Poured Concrete
- Roof: Composition
Condition
- Year built: 1969
Utilities & green energy
- Sewer: Public Sewer
- Water: Public, Freeze Proof Hydrant
Community & neighborhood
Security
- Security features: Fire Alarm, Smoke Detector(s)
Location
- Region: Springfield
- Subdivision: Northern Lights
Other
Other facts
- Listing terms: Cash,Conventional,FHA,VA Loan
- Road surface type: Concrete, Asphalt
Price history
| Date | Event | Price |
|---|---|---|
| 9/29/2023 | Sold | -- |
Source: | ||
| 8/28/2023 | Pending sale | $249,900$101/sqft |
Source: | ||
| 8/25/2023 | Listed for sale | $249,900$101/sqft |
Source: | ||
Public tax history
| Year | Property taxes | Tax assessment |
|---|---|---|
| 2024 | $2,097 +0.6% | $39,080 |
| 2023 | $2,085 +4.6% | $39,080 +7.1% |
| 2022 | $1,992 +0% | $36,480 |
Find assessor info on the county website
Neighborhood: 65803
Nearby schools
GreatSchools rating
- 8/10Truman Elementary SchoolGrades: PK-5Distance: 1 mi
- 5/10Pleasant View Middle SchoolGrades: 6-8Distance: 3 mi
- 4/10Hillcrest High SchoolGrades: 9-12Distance: 1.7 mi
Schools provided by the listing agent
- Elementary: SGF-Truman
- Middle: SGF-Pleasant View
- High: SGF-Hillcrest
Source: SOMOMLS. This data may not be complete. We recommend contacting the local school district to confirm school assignments for this home.



