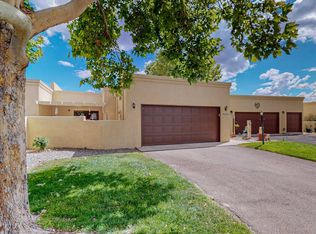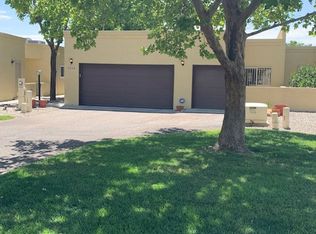Sold
Price Unknown
3260 Esplanade Cir SE, Rio Rancho, NM 87124
3beds
1,577sqft
Townhouse
Built in 1995
3,049.2 Square Feet Lot
$317,700 Zestimate®
$--/sqft
$1,947 Estimated rent
Home value
$317,700
$302,000 - $334,000
$1,947/mo
Zestimate® history
Loading...
Owner options
Explore your selling options
What's special
Enjoy expansive mountain views & city lights from this beautifully maintained home in Rio Rancho. Located in a well-established & desirable 55+ neighborhood. Move-in ready, single story home with fresh paint, newer carpet, new water heater & all appliances convey. Lots of light. 2-car finished garage with work area/bench. Enclosed indoor atrium. Large updated kitchen, with cherry cabinets & granite countertops, opens to dining area/ living room with gas fireplace. Primary bedroom with private large bathroom, over-sized shower, & large walk-in closet. Second bathroom has full bath. Third bedroom could also be an office/den. Screened in patio offers additional living space to enjoy the beautiful views. TPO roof, refrigerated air, & new water heater.
Zillow last checked: 8 hours ago
Listing updated: July 19, 2024 at 10:23am
Listed by:
Marjory A Takach 505-573-7734,
EXP Realty LLC
Bought with:
The Cavnar Group
Keller Williams Realty
Source: SWMLS,MLS#: 1035484
Facts & features
Interior
Bedrooms & bathrooms
- Bedrooms: 3
- Bathrooms: 2
- Full bathrooms: 1
- 3/4 bathrooms: 1
Primary bedroom
- Level: Main
- Area: 166.63
- Dimensions: 12.5 x 13.33
Dining room
- Level: Main
- Area: 170.34
- Dimensions: 11.17 x 15.25
Kitchen
- Level: Main
- Area: 182.04
- Dimensions: 17.9 x 10.17
Living room
- Level: Main
- Area: 232.56
- Dimensions: 15.25 x 15.25
Heating
- Baseboard, Radiant
Cooling
- Refrigerated
Appliances
- Included: Dryer, Dishwasher, Free-Standing Electric Range, Disposal, Microwave, Refrigerator, Washer
- Laundry: Washer Hookup, Electric Dryer Hookup, Gas Dryer Hookup
Features
- Atrium, Ceiling Fan(s), Dual Sinks, French Door(s)/Atrium Door(s), High Ceilings, Home Office, Living/Dining Room, Main Level Primary, Shower Only, Skylights, Separate Shower, Water Closet(s), Walk-In Closet(s)
- Flooring: Carpet, Tile
- Windows: Low-Emissivity Windows, Thermal Windows, Skylight(s)
- Has basement: No
- Number of fireplaces: 1
- Fireplace features: Custom, Gas Log
Interior area
- Total structure area: 1,577
- Total interior livable area: 1,577 sqft
Property
Parking
- Total spaces: 2
- Parking features: Attached, Finished Garage, Garage, Garage Door Opener, Oversized, Workshop in Garage
- Attached garage spaces: 2
Features
- Levels: One
- Stories: 1
- Patio & porch: Covered, Patio
- Exterior features: Courtyard, Fence, Privacy Wall, Landscaping
- Fencing: Wrought Iron
- Has view: Yes
Lot
- Size: 3,049 sqft
- Features: Landscaped, Planned Unit Development, Views, Xeriscape
Details
- Parcel number: 1013068022448
- Zoning description: R-3
Construction
Type & style
- Home type: Townhouse
- Property subtype: Townhouse
- Attached to another structure: Yes
Materials
- Frame, Stucco, Rock
- Roof: Flat
Condition
- Resale
- New construction: No
- Year built: 1995
Utilities & green energy
- Electric: None
- Sewer: Public Sewer
- Water: Public
- Utilities for property: Electricity Connected, Natural Gas Connected, Sewer Connected, Water Connected
Green energy
- Energy efficient items: Windows
- Water conservation: Water-Smart Landscaping
Community & neighborhood
Security
- Security features: Window Bars
Community
- Community features: Common Grounds/Area
Location
- Region: Rio Rancho
HOA & financial
HOA
- Has HOA: Yes
- HOA fee: $1,320 monthly
- Services included: Common Areas, Maintenance Grounds
Other
Other facts
- Listing terms: Cash,Conventional,FHA,VA Loan
Price history
| Date | Event | Price |
|---|---|---|
| 7/11/2023 | Sold | -- |
Source: | ||
| 6/7/2023 | Pending sale | $290,000$184/sqft |
Source: | ||
| 6/2/2023 | Listed for sale | $290,000+45.7%$184/sqft |
Source: | ||
| 3/4/2020 | Sold | -- |
Source: | ||
| 1/19/2020 | Pending sale | $199,000$126/sqft |
Source: Coldwell Banker Legacy #960638 Report a problem | ||
Public tax history
| Year | Property taxes | Tax assessment |
|---|---|---|
| 2025 | $2,870 -6.9% | $94,252 +3% |
| 2024 | $3,082 +29.7% | $91,507 +35.2% |
| 2023 | $2,375 +2% | $67,679 +3% |
Find assessor info on the county website
Neighborhood: 87124
Nearby schools
GreatSchools rating
- 5/10Rio Rancho Elementary SchoolGrades: K-5Distance: 1.6 mi
- 7/10Rio Rancho Middle SchoolGrades: 6-8Distance: 2.8 mi
- 7/10Rio Rancho High SchoolGrades: 9-12Distance: 1.3 mi
Get a cash offer in 3 minutes
Find out how much your home could sell for in as little as 3 minutes with a no-obligation cash offer.
Estimated market value$317,700
Get a cash offer in 3 minutes
Find out how much your home could sell for in as little as 3 minutes with a no-obligation cash offer.
Estimated market value
$317,700

