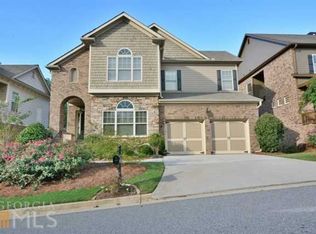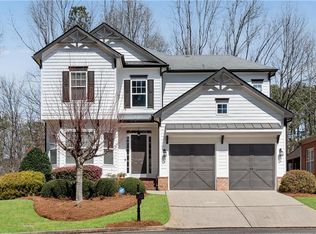Closed
$875,000
3260 Compass Way, Milton, GA 30004
4beds
4,554sqft
Single Family Residence, Residential
Built in 2006
8,276.4 Square Feet Lot
$875,400 Zestimate®
$192/sqft
$5,896 Estimated rent
Home value
$875,400
$805,000 - $954,000
$5,896/mo
Zestimate® history
Loading...
Owner options
Explore your selling options
What's special
Welcome to 3260 Compass Way, a stunning home in the sought-after gated community of Crooked Creek! This vibrant neighborhood offers resort-style amenities, including a championship golf course, swim and tennis facilities, a clubhouse, and more. With top-rated schools, great dining, and shopping just minutes away, you’ll love the lifestyle Crooked Creek provides! This exceptional home features a rare floor plan with the primary suite on the main level, complemented by a versatile office space with elegant French doors. Upstairs, a spacious loft offers the perfect retreat for entertaining, while two beautifully designed bedrooms including one with a private balcony add to the home’s charm. Step outside to your back deck overlooking the stunning golf course, a perfect setting for morning coffee or evening relaxation. The finished basement includes an inlaw suite - multi generational layout with additional bedroom and full bath, kitchen with electric cooktop, sink, disposal, room for microwave and full size refrigerator and additional finished rooms that provide endless possibilities, home office, gym, craft rooms, media room, or family gathering space. Don’t miss your chance to own this incredible home! Schedule your private tour today and experience the luxury of Crooked Creek living! Weekly lawn care is included in HOA Fees. Significantly updated with all new paint, light fixtures, kitchen backsplash, carpet, roof and gutters!
Zillow last checked: 8 hours ago
Listing updated: July 18, 2025 at 11:34am
Listing Provided by:
Michael Stevens,
Ansley Real Estate| Christie's International Real Estate 770-905-7053
Bought with:
Michael Stevens, 300454
Ansley Real Estate| Christie's International Real Estate
Source: FMLS GA,MLS#: 7523847
Facts & features
Interior
Bedrooms & bathrooms
- Bedrooms: 4
- Bathrooms: 5
- Full bathrooms: 4
- 1/2 bathrooms: 1
- Main level bathrooms: 1
- Main level bedrooms: 1
Primary bedroom
- Features: In-Law Floorplan, Master on Main
- Level: In-Law Floorplan, Master on Main
Bedroom
- Features: In-Law Floorplan, Master on Main
Primary bathroom
- Features: Double Vanity, Separate Tub/Shower, Whirlpool Tub
Dining room
- Features: Separate Dining Room
Kitchen
- Features: Breakfast Bar, Cabinets Stain, Eat-in Kitchen, Kitchen Island, Pantry Walk-In, Stone Counters, View to Family Room
Heating
- Central, Forced Air, Natural Gas, Zoned
Cooling
- Ceiling Fan(s), Central Air, Zoned
Appliances
- Included: Dishwasher, Disposal, Double Oven, Gas Cooktop, Gas Water Heater, Microwave, Self Cleaning Oven
- Laundry: Laundry Room, Main Level
Features
- Bookcases, Coffered Ceiling(s), Crown Molding, Double Vanity, Entrance Foyer 2 Story, High Ceilings 9 ft Upper, High Ceilings 10 ft Main, High Speed Internet, Recessed Lighting, Tray Ceiling(s), Vaulted Ceiling(s), Walk-In Closet(s)
- Flooring: Carpet, Hardwood, Luxury Vinyl
- Windows: Double Pane Windows, Insulated Windows, Window Treatments
- Basement: Daylight,Exterior Entry,Finished,Finished Bath,Full,Interior Entry
- Number of fireplaces: 2
- Fireplace features: Double Sided, Family Room, Gas Log, Glass Doors, Great Room, Master Bedroom
- Common walls with other units/homes: No Common Walls
Interior area
- Total structure area: 4,554
- Total interior livable area: 4,554 sqft
- Finished area above ground: 3,054
- Finished area below ground: 1,300
Property
Parking
- Total spaces: 2
- Parking features: Garage
- Garage spaces: 2
Accessibility
- Accessibility features: None
Features
- Levels: Three Or More
- Patio & porch: Deck
- Exterior features: Balcony
- Pool features: None
- Has spa: Yes
- Spa features: Bath, None
- Fencing: Back Yard
- Has view: Yes
- View description: Golf Course, Trees/Woods
- Waterfront features: None
- Body of water: None
Lot
- Size: 8,276 sqft
- Features: Cul-De-Sac, Level, Wooded
Details
- Additional structures: None
- Parcel number: 22 539007582886
- Other equipment: None
- Horse amenities: None
Construction
Type & style
- Home type: SingleFamily
- Architectural style: Traditional
- Property subtype: Single Family Residence, Residential
Materials
- Brick 3 Sides, HardiPlank Type
- Foundation: Concrete Perimeter
- Roof: Composition,Ridge Vents,Shingle
Condition
- Resale
- New construction: No
- Year built: 2006
Utilities & green energy
- Electric: 110 Volts, 220 Volts
- Sewer: Public Sewer
- Water: Public
- Utilities for property: Cable Available, Electricity Available, Natural Gas Available, Phone Available, Sewer Available, Underground Utilities, Water Available
Green energy
- Energy efficient items: Thermostat, Windows
- Energy generation: None
Community & neighborhood
Security
- Security features: Smoke Detector(s)
Community
- Community features: Clubhouse, Gated, Golf, Homeowners Assoc, Near Schools, Near Shopping, Pickleball, Playground, Pool, Street Lights, Swim Team, Tennis Court(s)
Location
- Region: Milton
- Subdivision: Crooked Creek
HOA & financial
HOA
- Has HOA: Yes
- HOA fee: $4,326 annually
- Services included: Maintenance Grounds, Reserve Fund, Security, Swim, Tennis, Trash
Other
Other facts
- Road surface type: Asphalt
Price history
| Date | Event | Price |
|---|---|---|
| 6/5/2025 | Sold | $875,000-2.8%$192/sqft |
Source: | ||
| 5/30/2025 | Pending sale | $900,000$198/sqft |
Source: | ||
| 2/14/2025 | Listed for sale | $900,000+80.1%$198/sqft |
Source: | ||
| 7/7/2006 | Sold | $499,600$110/sqft |
Source: Public Record | ||
Public tax history
| Year | Property taxes | Tax assessment |
|---|---|---|
| 2024 | $3,407 +13.3% | $281,880 +34.3% |
| 2023 | $3,006 -7% | $209,880 |
| 2022 | $3,232 +1.1% | $209,880 +3% |
Find assessor info on the county website
Neighborhood: 30004
Nearby schools
GreatSchools rating
- 8/10Cogburn Woods Elementary SchoolGrades: PK-5Distance: 1.9 mi
- 7/10Hopewell Middle SchoolGrades: 6-8Distance: 2.1 mi
- 9/10Cambridge High SchoolGrades: 9-12Distance: 1 mi
Schools provided by the listing agent
- Elementary: Cogburn Woods
- Middle: Hopewell
- High: Cambridge
Source: FMLS GA. This data may not be complete. We recommend contacting the local school district to confirm school assignments for this home.
Get a cash offer in 3 minutes
Find out how much your home could sell for in as little as 3 minutes with a no-obligation cash offer.
Estimated market value
$875,400
Get a cash offer in 3 minutes
Find out how much your home could sell for in as little as 3 minutes with a no-obligation cash offer.
Estimated market value
$875,400


