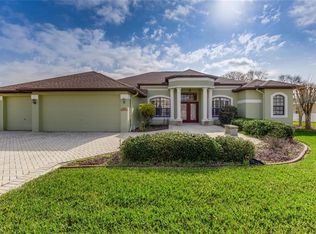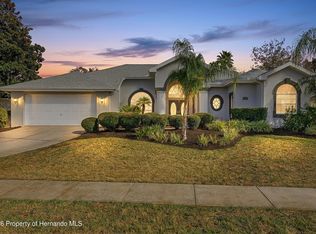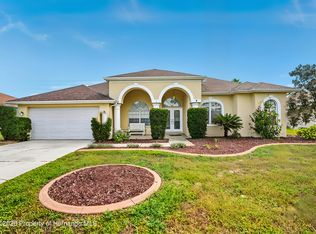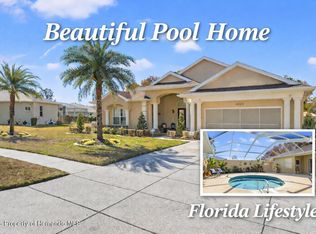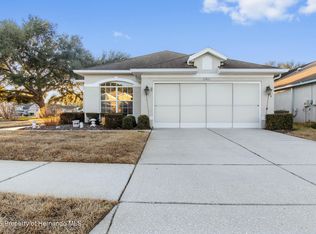Excellent Opportunity To Own This Beautiful 3 Bedroom, 2 Full Bath, Oversized 2 Car Garage Block Home In Pristine Place, A Gated Community. Soaring Ceiling With Box Beam Decoration and Crown Moulding In the Living Room And Dining Room. Gourmet Kitchen With Granite Countertops. Tons Of Cabinet Space With Pull Out shelving, As Well As Upper And Lower Lighting. Main Bath Features Walk-In Closet, A Large Shower, and Garden Tub. Oversized Screened Lanai With A Waterfall Pond, And Brick Pavers. Home Has An Irrigation Pump For the Pond and Irrigation System. Hurricane Shutters In 2018, New Roof In 2019, New Storm Door In 2021, Leaf Guard Gutters, Newer Paint, Newer Tile, New A/C In 2019. Schedule you Showing Today.
For sale
$424,000
3260 Cedar Crest Loop, Spring Hill, FL 34609
3beds
2,269sqft
Est.:
Single Family Residence
Built in 2003
0.3 Acres Lot
$410,300 Zestimate®
$187/sqft
$289/mo HOA
What's special
Waterfall pondNewer tileOversized screened lanaiBrick paversGarden tubLeaf guard guttersNewer paint
- 1 day |
- 189 |
- 5 |
Zillow last checked: 8 hours ago
Listing updated: February 10, 2026 at 01:43pm
Listed by:
Shampi K. Bedi 352-848-7858,
REMAX Marketing Specialists
Source: HCMLS,MLS#: 2257906
Tour with a local agent
Facts & features
Interior
Bedrooms & bathrooms
- Bedrooms: 3
- Bathrooms: 2
- Full bathrooms: 2
Heating
- Electric, Heat Pump
Cooling
- Central Air
Appliances
- Included: Dishwasher, Disposal, Dryer, Electric Oven, Electric Range, Freezer, Ice Maker, Microwave, Refrigerator, Washer
- Laundry: Electric Dryer Hookup, In Unit, Washer Hookup
Features
- Breakfast Nook, Ceiling Fan(s), Eat-in Kitchen, Open Floorplan, Pantry, Primary Bathroom -Tub with Separate Shower, Walk-In Closet(s)
- Flooring: Tile
- Has fireplace: No
Interior area
- Total structure area: 2,269
- Total interior livable area: 2,269 sqft
Property
Parking
- Total spaces: 2
- Parking features: On Street
- Garage spaces: 2
Features
- Levels: One
- Stories: 1
- Patio & porch: Screened
Lot
- Size: 0.3 Acres
- Features: Sprinklers In Front, Sprinklers In Rear
Details
- Parcel number: R1522318325800000400
- Zoning: PDP
- Zoning description: PUD
- Special conditions: Standard
Construction
Type & style
- Home type: SingleFamily
- Architectural style: Ranch
- Property subtype: Single Family Residence
Materials
- Block, Stucco
- Roof: Shingle
Condition
- New construction: No
- Year built: 2003
Utilities & green energy
- Sewer: Public Sewer
- Water: Public
- Utilities for property: Cable Available, Electricity Connected, Water Connected
Community & HOA
Community
- Security: Security Gate, Entry Phone/Intercom
- Subdivision: Pristine Place Phase 3
HOA
- Has HOA: Yes
- Amenities included: Clubhouse, Gated, Park, Tennis Court(s)
- HOA fee: $289 monthly
Location
- Region: Spring Hill
Financial & listing details
- Price per square foot: $187/sqft
- Tax assessed value: $353,089
- Annual tax amount: $2,858
- Date on market: 2/10/2026
- Listing terms: Cash,Conventional,FHA,VA Loan
- Electric utility on property: Yes
- Road surface type: Asphalt
Estimated market value
$410,300
$390,000 - $431,000
$2,189/mo
Price history
Price history
| Date | Event | Price |
|---|---|---|
| 2/10/2026 | Listed for sale | $424,000+112%$187/sqft |
Source: | ||
| 11/25/2016 | Sold | $200,000-13%$88/sqft |
Source: | ||
| 8/19/2016 | Price change | $229,900-2.1%$101/sqft |
Source: FLORIDA''S TOTAL REALTY LLC #W7622143 Report a problem | ||
| 8/12/2016 | Listed for sale | $234,900-10%$104/sqft |
Source: FLORIDA''S TOTAL REALTY LLC #W7622143 Report a problem | ||
| 10/28/2004 | Sold | $261,000+881.2%$115/sqft |
Source: Public Record Report a problem | ||
Public tax history
Public tax history
| Year | Property taxes | Tax assessment |
|---|---|---|
| 2024 | $2,859 +3.3% | $182,028 +3% |
| 2023 | $2,769 +3.4% | $176,726 +3% |
| 2022 | $2,678 -0.5% | $171,579 +3% |
Find assessor info on the county website
BuyAbility℠ payment
Est. payment
$2,997/mo
Principal & interest
$2026
Property taxes
$534
Other costs
$437
Climate risks
Neighborhood: Pristine Place
Nearby schools
GreatSchools rating
- 6/10Pine Grove Elementary SchoolGrades: PK-5Distance: 5.5 mi
- 5/10Powell Middle SchoolGrades: 6-8Distance: 0.8 mi
- 2/10Central High SchoolGrades: 9-12Distance: 5.4 mi
Schools provided by the listing agent
- Elementary: Pine Grove
- Middle: Powell
- High: Central
Source: HCMLS. This data may not be complete. We recommend contacting the local school district to confirm school assignments for this home.
- Loading
- Loading
