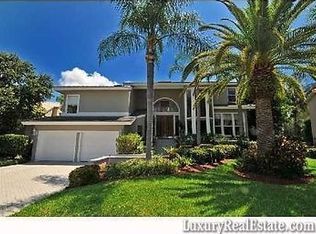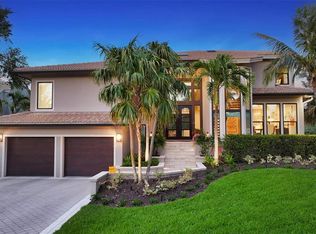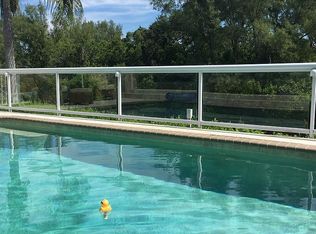Sold for $1,800,000
$1,800,000
3260 Bayou Rd, Longboat Key, FL 34228
4beds
3,156sqft
Single Family Residence
Built in 2000
10,719 Square Feet Lot
$1,788,100 Zestimate®
$570/sqft
$10,866 Estimated rent
Home value
$1,788,100
$1.70M - $1.88M
$10,866/mo
Zestimate® history
Loading...
Owner options
Explore your selling options
What's special
Set on a scenic lagoon located in the Bayou community of gated Bay Isles on Longboat Key, and masterfully renovated in 2020, this exquisite 4-bedroom home (currently enjoyed as 3 br plus den) blends modern design with luxurious detail. Enter through French doors into a spacious foyer illuminated by a Talia chandelier. Wide-plank oak Spanish Rivo hardwood floors throughout the home create a seamless foundation for light, bright, and airy spaces. Impact windows and sliders bathe the interior in natural light while offering views of the sparkling heated pool, screened patio, lush tropical foliage and fenced backyard. Clerestory windows in the kitchen and expansive great room enhance the airy ambiance. The kitchen is a masterpiece of design and functionality, with its ample cabinetry, Calacatta quartz island, closet pantry, Monogram appliances, Jenn Air coffee system, Caesarstone countertops, Dolomite backsplash, and elegant pendant lighting. The stylish, yet comfortable, living room features a tray ceiling and gas fireplace surrounded by floor-to-ceiling Dolomite marble with TV recessed in a custom-built niche. The living room flows into a spacious dining room and foyer, offering an ideal gathering place for family and friends. Unwind in the expansive primary suite with French doors to the patio, and bath with stylish soaking tub, dual quartz vanities, and travertine walk-in shower. Jeffries wallcoverings, motorized Hunter-Douglas solar shades, solid core doors, 5-inch baseboards, and designer hardware and lighting complement the home and create a serene, atmosphere.Additional highlights include a Sonos sound system, central Cyclovac (2024), and new air conditioning units (2023 and 2024). A freshly painted exterior, additional landscaping, updated landscape lighting, and new pool equipment (heater and pump) enhance the outdoor space. The oversize garage offers tandem parking for 4 vehicles, and storage space for beach toys, bikes, kayaks and tool workbench. Residents enjoy access to Bay Isles amenities, including the private beach club with deeded beach access and optional memberships to the Longboat Key Golf & Tennis Country Club. This home is located approximately one mile from the new St. Regis Longboat Key Resort. Come see why Forbes named Longboat Key one of the top 12 destinations to visit in 2025. Furniture and majority of Art is available for purchase under separate contract.
Zillow last checked: 8 hours ago
Listing updated: October 06, 2025 at 12:06pm
Listing Provided by:
Sherry Dominick 203-605-9582,
MICHAEL SAUNDERS & COMPANY 941-383-7591,
Maureen Horn 941-539-3384,
MICHAEL SAUNDERS & COMPANY
Bought with:
Nicholle McKiernan, 3562924
COLDWELL BANKER REALTY
Source: Stellar MLS,MLS#: A4667506 Originating MLS: Sarasota - Manatee
Originating MLS: Sarasota - Manatee

Facts & features
Interior
Bedrooms & bathrooms
- Bedrooms: 4
- Bathrooms: 4
- Full bathrooms: 3
- 1/2 bathrooms: 1
Primary bedroom
- Features: Walk-In Closet(s)
- Level: Second
- Area: 310 Square Feet
- Dimensions: 15.5x20
Bedroom 2
- Features: Built-in Closet
- Level: Second
- Area: 210.25 Square Feet
- Dimensions: 14.5x14.5
Bedroom 3
- Features: Built-in Closet
- Level: Second
- Area: 132 Square Feet
- Dimensions: 11x12
Bedroom 4
- Features: Built-in Closet
- Level: Second
- Area: 132 Square Feet
- Dimensions: 12x11
Bathroom 1
- Level: Second
- Area: 117 Square Feet
- Dimensions: 13x9
Dinette
- Level: Second
- Area: 96 Square Feet
- Dimensions: 8x12
Dining room
- Level: Second
- Area: 175.5 Square Feet
- Dimensions: 13.5x13
Great room
- Level: Second
- Area: 288 Square Feet
- Dimensions: 16x18
Kitchen
- Features: Pantry
- Level: Second
- Area: 288 Square Feet
- Dimensions: 16x18
Living room
- Level: Second
- Area: 300 Square Feet
- Dimensions: 15x20
Heating
- Central, Electric
Cooling
- Central Air
Appliances
- Included: Oven, Convection Oven, Cooktop, Dishwasher, Disposal, Dryer, Freezer, Gas Water Heater, Ice Maker, Microwave, Range Hood, Refrigerator, Tankless Water Heater, Washer
- Laundry: Laundry Room
Features
- Built-in Features, Ceiling Fan(s), Central Vacuum, Crown Molding, High Ceilings, Kitchen/Family Room Combo, Open Floorplan, Split Bedroom, Walk-In Closet(s)
- Flooring: Carpet, Ceramic Tile, Engineered Hardwood, Marble, Tile, Travertine
- Doors: French Doors, Sliding Doors
- Windows: Window Treatments
- Has fireplace: Yes
- Fireplace features: Gas
Interior area
- Total structure area: 6,378
- Total interior livable area: 3,156 sqft
Property
Parking
- Total spaces: 4
- Parking features: Garage - Attached
- Attached garage spaces: 4
Features
- Levels: Two
- Stories: 2
- Patio & porch: Patio, Screened
- Exterior features: Irrigation System, Lighting, Rain Gutters
- Has private pool: Yes
- Pool features: Heated, In Ground, Lighting
- Has spa: Yes
- Spa features: Heated, In Ground
- Fencing: Other
- Has view: Yes
- View description: Garden, Trees/Woods, Water, Lagoon
- Has water view: Yes
- Water view: Water,Lagoon
- Waterfront features: Lagoon Access
Lot
- Size: 10,719 sqft
- Features: FloodZone, City Lot, Near Golf Course, Private
- Residential vegetation: Mature Landscaping, Oak Trees
Details
- Parcel number: 0006040015
- Zoning: PD
- Special conditions: None
Construction
Type & style
- Home type: SingleFamily
- Architectural style: Custom
- Property subtype: Single Family Residence
Materials
- Block, Stucco
- Foundation: Slab, Stem Wall
- Roof: Tile
Condition
- New construction: No
- Year built: 2000
Utilities & green energy
- Sewer: Public Sewer
- Water: Public
- Utilities for property: BB/HS Internet Available, Electricity Connected, Natural Gas Connected, Public
Community & neighborhood
Location
- Region: Longboat Key
- Subdivision: BAY ISLES
HOA & financial
HOA
- Has HOA: Yes
- HOA fee: $308 monthly
- Association name: David Novak,Longboat PVT SVCS
- Association phone: 941-306-1118
- Second association name: Bay Isles
- Second association phone: 941-383-3200
Other fees
- Pet fee: $0 monthly
Other financial information
- Total actual rent: 0
Other
Other facts
- Ownership: Fee Simple
- Road surface type: Paved, Asphalt
Price history
| Date | Event | Price |
|---|---|---|
| 10/6/2025 | Sold | $1,800,000-18%$570/sqft |
Source: | ||
| 6/19/2025 | Listing removed | $2,195,000$696/sqft |
Source: | ||
| 5/21/2025 | Price change | $2,195,000-0.2%$696/sqft |
Source: | ||
| 4/17/2025 | Price change | $2,200,000-6.4%$697/sqft |
Source: | ||
| 4/14/2025 | Listed for sale | $2,350,000$745/sqft |
Source: | ||
Public tax history
| Year | Property taxes | Tax assessment |
|---|---|---|
| 2025 | -- | $1,317,500 +5.1% |
| 2024 | $17,982 +3.3% | $1,253,536 +10% |
| 2023 | $17,405 +10.1% | $1,139,578 +10% |
Find assessor info on the county website
Neighborhood: 34228
Nearby schools
GreatSchools rating
- 10/10Southside Elementary SchoolGrades: PK-5Distance: 7.4 mi
- 5/10Booker Middle SchoolGrades: 6-8Distance: 6.3 mi
- 3/10Booker High SchoolGrades: 9-12Distance: 5.3 mi
Schools provided by the listing agent
- Elementary: Southside Elementary
- Middle: Booker Middle
- High: Booker High
Source: Stellar MLS. This data may not be complete. We recommend contacting the local school district to confirm school assignments for this home.
Get a cash offer in 3 minutes
Find out how much your home could sell for in as little as 3 minutes with a no-obligation cash offer.
Estimated market value$1,788,100
Get a cash offer in 3 minutes
Find out how much your home could sell for in as little as 3 minutes with a no-obligation cash offer.
Estimated market value
$1,788,100


