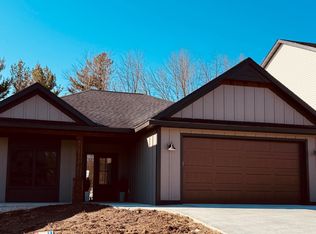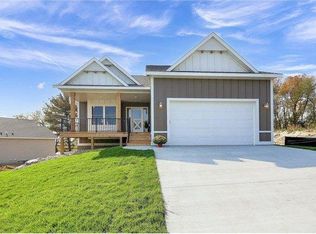Closed
$559,900
3260 Allison Ln NE, Rochester, MN 55906
3beds
2,388sqft
Single Family Residence
Built in 2023
9,147.6 Square Feet Lot
$572,700 Zestimate®
$234/sqft
$2,825 Estimated rent
Home value
$572,700
$544,000 - $601,000
$2,825/mo
Zestimate® history
Loading...
Owner options
Explore your selling options
What's special
High quality craftsmanship in this custom built Meier Home, modern and professionally designed for today’s lifestyle. Enjoy, quartz countertops, custom cabinets, efficient floorplan with a grand entrance, fireplace in the great room, upstairs offers 3 bedrooms plus office. The private ensuite includes a beautiful tray ceiling, step in tiled shower and walk in closet, and unique features like; a hallway drop zone providing a great place for the keeping up on the household schedules, Compartmentalized guest bathroom for optimal use, a pocket office situated on the front side of house 2nd floor features a large window makes for the perfect home office. All of this located in “The Neighborhood” in Shannon Oaks, HOA takes care of snow removal, lawn care and trash removal, some of the future shared amenities include; picnic area, fenced-in dog park, fountain-lit pond, interchangeable sports court (is in place and ready for use) and an outdoor gazebo with a fireplace.
Zillow last checked: 8 hours ago
Listing updated: May 06, 2025 at 05:58am
Listed by:
Debra Quimby 507-261-3432,
Re/Max Results
Bought with:
Ron Wightman
WightmanBrock Real Estate Advisors
Source: NorthstarMLS as distributed by MLS GRID,MLS#: 6353876
Facts & features
Interior
Bedrooms & bathrooms
- Bedrooms: 3
- Bathrooms: 3
- Full bathrooms: 1
- 3/4 bathrooms: 1
- 1/2 bathrooms: 1
Bedroom 1
- Level: Upper
Bedroom 2
- Level: Upper
Bedroom 3
- Level: Upper
Bathroom
- Level: Main
Bathroom
- Level: Upper
Bathroom
- Level: Upper
Dining room
- Level: Main
Kitchen
- Level: Main
Laundry
- Level: Upper
Living room
- Level: Main
Office
- Level: Upper
Heating
- Forced Air
Cooling
- Central Air
Appliances
- Included: Disposal, Exhaust Fan, Gas Water Heater, Microwave, Range, Refrigerator
Features
- Basement: None
- Number of fireplaces: 1
- Fireplace features: Family Room, Gas
Interior area
- Total structure area: 2,388
- Total interior livable area: 2,388 sqft
- Finished area above ground: 2,388
- Finished area below ground: 0
Property
Parking
- Total spaces: 3
- Parking features: Detached, Concrete, Garage Door Opener, Insulated Garage, Storage
- Garage spaces: 3
- Has uncovered spaces: Yes
Accessibility
- Accessibility features: None
Features
- Levels: Two
- Stories: 2
Lot
- Size: 9,147 sqft
Details
- Foundation area: 1118
- Parcel number: 732931085823
- Zoning description: Residential-Single Family
Construction
Type & style
- Home type: SingleFamily
- Property subtype: Single Family Residence
Materials
- Brick/Stone, Engineered Wood, Frame
- Roof: Asphalt
Condition
- Age of Property: 2
- New construction: Yes
- Year built: 2023
Details
- Builder name: MEIER COMPANIES INC
Utilities & green energy
- Electric: Circuit Breakers
- Gas: Natural Gas
- Sewer: City Sewer/Connected
- Water: City Water/Connected
Community & neighborhood
Location
- Region: Rochester
- Subdivision: The Nbhd Of Shannon Oaks
HOA & financial
HOA
- Has HOA: Yes
- HOA fee: $150 monthly
- Services included: Lawn Care, Trash, Shared Amenities, Snow Removal
- Association name: The Neighborhood of Shannon Oaks
- Association phone: 507-696-8899
Price history
| Date | Event | Price |
|---|---|---|
| 10/6/2023 | Sold | $559,900$234/sqft |
Source: | ||
| 8/20/2023 | Pending sale | $559,900$234/sqft |
Source: | ||
| 5/25/2023 | Price change | $559,900-1.8%$234/sqft |
Source: | ||
| 4/12/2023 | Listed for sale | $569,900-4.6%$239/sqft |
Source: | ||
| 11/29/2022 | Listing removed | -- |
Source: | ||
Public tax history
| Year | Property taxes | Tax assessment |
|---|---|---|
| 2024 | $1,860 | $508,700 +205.2% |
| 2023 | -- | $166,700 +459.4% |
| 2022 | $298 +341.1% | $29,800 +67.4% |
Find assessor info on the county website
Neighborhood: 55906
Nearby schools
GreatSchools rating
- 7/10Jefferson Elementary SchoolGrades: PK-5Distance: 1.9 mi
- 8/10Century Senior High SchoolGrades: 8-12Distance: 0.9 mi
- 4/10Kellogg Middle SchoolGrades: 6-8Distance: 2.1 mi
Schools provided by the listing agent
- Elementary: Jefferson
- Middle: Kellogg
- High: Century
Source: NorthstarMLS as distributed by MLS GRID. This data may not be complete. We recommend contacting the local school district to confirm school assignments for this home.
Get a cash offer in 3 minutes
Find out how much your home could sell for in as little as 3 minutes with a no-obligation cash offer.
Estimated market value
$572,700
Get a cash offer in 3 minutes
Find out how much your home could sell for in as little as 3 minutes with a no-obligation cash offer.
Estimated market value
$572,700

