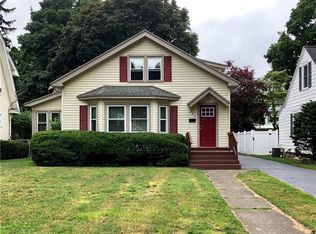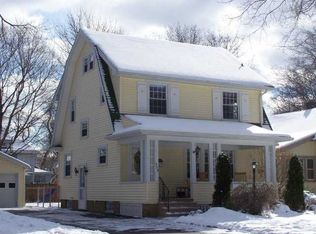A charming, traditional cape cod home with timeless appeal located on desired Winona Blvd. It's no surprise the cape cod home's kitchen embraces traditional styling with the original cabinetry painted white. A beautiful dining room is brightened up with color. A cozy nook in both bedrooms provides a quiet place for reading. Original wood doors, hardwood floors, built in bookcases, archways, and the crystal doorknobs throughout the home keep a casual, comfortable, vibe going. Adorable office off the living room has built in shelving. Gorgeous landscaped backyard has a newer privacy fence. The patio and fire pit are waiting for you to entertain, grill, and eat al fresco! Furnace 2016 & AC 2014. Delayed Negotiations until Monday, 3/9/20 @ 6 PM, offers to be submitted no later than Monday, 3/9/20 at 2 PM. All Offers must have a life of at least 24 hours please.
This property is off market, which means it's not currently listed for sale or rent on Zillow. This may be different from what's available on other websites or public sources.

