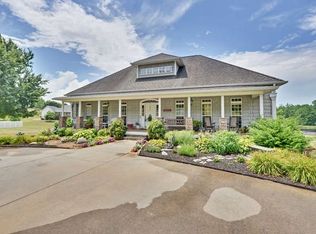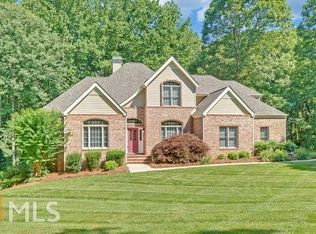Closed
$479,900
326 Windsong Rdg, Clarkesville, GA 30523
4beds
2,957sqft
Single Family Residence
Built in 2000
1.68 Acres Lot
$496,300 Zestimate®
$162/sqft
$2,583 Estimated rent
Home value
$496,300
$457,000 - $541,000
$2,583/mo
Zestimate® history
Loading...
Owner options
Explore your selling options
What's special
Located between Clarkesville & the Sautee Nacoochee Valley, 326 Windsong Ridge is a recently renovated & meticulously maintained home within the community of Grand Oaks. The home offers 4 BR's/3BA's & (in addition) a large bonus room that could serve as office space, an extra BR or play area. Recent upgrades include: new lighting throughout, granite countertops, addition of a custom tile shower, new interior & exterior paint, refinished wood flooring & the extension of the kitchen island (that can now seat up to 4). Other positives of the residence include: large LR w/vaulted ceiling & a gas fireplace, architectural style roof (2016), 3 separate (zoned) HVAC units serving the home, kitchen pantry, formal DR & a bay breakfast area, large master suite w/tray ceiling & direct access to the back deck, wrap-around deck space, a great laying 1.68 acre lot w/direct access & adjacent to the community lake - tennis/basketball courts & playground. The terrace level of the home includes a living area, bedroom, kitchenette, full bath, additional sleeping/reading quarters & a large storage room. This is truly a great home, in a great area & within a great community. Check Out All Pic's To Get a Feel For This Great Home!
Zillow last checked: 8 hours ago
Listing updated: October 01, 2024 at 09:01am
Listed by:
Brent N Banks 706-499-5957,
Keller Williams Lanier Partners
Bought with:
Kelly Bening, 318943
Source: GAMLS,MLS#: 10301175
Facts & features
Interior
Bedrooms & bathrooms
- Bedrooms: 4
- Bathrooms: 3
- Full bathrooms: 3
- Main level bathrooms: 2
- Main level bedrooms: 3
Dining room
- Features: Separate Room
Kitchen
- Features: Breakfast Area, Kitchen Island, Solid Surface Counters, Walk-in Pantry
Heating
- Central, Electric, Heat Pump, Propane
Cooling
- Electric, Ceiling Fan(s), Central Air, Heat Pump
Appliances
- Included: Dishwasher, Electric Water Heater, Oven/Range (Combo), Stainless Steel Appliance(s)
- Laundry: In Hall
Features
- Double Vanity, High Ceilings, In-Law Floorplan, Master On Main Level, Separate Shower, Soaking Tub, Split Bedroom Plan, Tile Bath, Tray Ceiling(s), Vaulted Ceiling(s), Walk-In Closet(s)
- Flooring: Laminate, Tile
- Basement: Bath Finished,Daylight,Exterior Entry,Finished,Full,Interior Entry,Unfinished
- Number of fireplaces: 1
- Fireplace features: Living Room, Factory Built, Gas Log
Interior area
- Total structure area: 2,957
- Total interior livable area: 2,957 sqft
- Finished area above ground: 2,019
- Finished area below ground: 938
Property
Parking
- Total spaces: 2
- Parking features: Attached, Garage, Garage Door Opener, Kitchen Level
- Has attached garage: Yes
Features
- Levels: One and One Half
- Stories: 1
- Patio & porch: Deck, Porch
- Has spa: Yes
- Spa features: Bath
- Has view: Yes
- View description: Lake
- Has water view: Yes
- Water view: Lake
Lot
- Size: 1.68 Acres
- Features: Level, Open Lot, Private
- Residential vegetation: Wooded
Details
- Parcel number: 040 059A
Construction
Type & style
- Home type: SingleFamily
- Architectural style: Traditional
- Property subtype: Single Family Residence
Materials
- Aluminum Siding, Brick, Vinyl Siding
- Foundation: Slab
- Roof: Composition
Condition
- Resale
- New construction: No
- Year built: 2000
Utilities & green energy
- Sewer: Septic Tank
- Water: Public
- Utilities for property: Electricity Available, Water Available
Community & neighborhood
Community
- Community features: Lake, Playground, Tennis Court(s)
Location
- Region: Clarkesville
- Subdivision: Grand Oaks
HOA & financial
HOA
- Has HOA: Yes
- HOA fee: $300 annually
- Services included: Other, Tennis
Other
Other facts
- Listing agreement: Exclusive Right To Sell
Price history
| Date | Event | Price |
|---|---|---|
| 6/21/2024 | Sold | $479,900$162/sqft |
Source: | ||
| 5/29/2024 | Pending sale | $479,900$162/sqft |
Source: | ||
| 5/17/2024 | Listed for sale | $479,900+95.2%$162/sqft |
Source: | ||
| 3/24/2021 | Listing removed | -- |
Source: Owner Report a problem | ||
| 6/29/2020 | Sold | $245,900-1.6%$83/sqft |
Source: | ||
Public tax history
| Year | Property taxes | Tax assessment |
|---|---|---|
| 2024 | $1,125 +18.8% | $161,112 +19.2% |
| 2023 | $947 | $135,128 +17% |
| 2022 | -- | $115,476 +17.4% |
Find assessor info on the county website
Neighborhood: 30523
Nearby schools
GreatSchools rating
- 6/10Fairview Elementary SchoolGrades: PK-5Distance: 4.1 mi
- 8/10North Habersham Middle SchoolGrades: 6-8Distance: 4.7 mi
- NAHabersham Ninth Grade AcademyGrades: 9Distance: 7.4 mi
Schools provided by the listing agent
- Elementary: Clarkesville
- Middle: North Habersham
- High: Habersham Central
Source: GAMLS. This data may not be complete. We recommend contacting the local school district to confirm school assignments for this home.
Get a cash offer in 3 minutes
Find out how much your home could sell for in as little as 3 minutes with a no-obligation cash offer.
Estimated market value
$496,300


