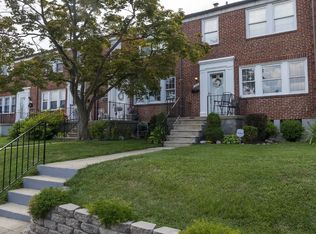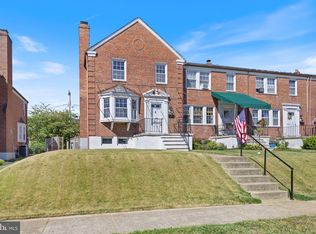Sold for $305,000
$305,000
326 Whitfield Rd, Catonsville, MD 21228
3beds
1,710sqft
Townhouse
Built in 1951
2,100 Square Feet Lot
$335,500 Zestimate®
$178/sqft
$2,488 Estimated rent
Home value
$335,500
$319,000 - $352,000
$2,488/mo
Zestimate® history
Loading...
Owner options
Explore your selling options
What's special
CARPET 2023, UPPER FLOORS REFINISHED 2023, REFINISHED MAIN FLOORS 2020, KITCHEN CABINETS 2020, KITCHEN FLOORING 2020, GRANITE COUNTERTOPS 2020, BASEMENT FLOORING 2020. Maryland's local brokerage proudly presents 326 Whitfield Rd. Life is great in 21228 - districted to Catonsville Middle and High School! Welcome home to this charmer in Academy Heights conveniently located near all the restaurants & shopping of Downtown Catonsville, Old Ellicott City, and Downtown Baltimore! The amount of charm in this home starts at the front entrance with a vestibule and coat closet. The first floor offers recently refinished hardwood flooring, lots of natural light, a traditional floorplan that still has sightlines to every room, and an upgraded kitchen. There is an outdoor oasis in the back complete with a porch, pergola, and raised garden beds. Upstairs, the hardwoods have been refinished and new carpet installed so you can move in and immediately feel cozy. The partially finished basement has new flooring and a full bathroom. Don't let this home be the one that got away!
Zillow last checked: 8 hours ago
Listing updated: November 29, 2023 at 06:53am
Listed by:
Shannon Smith 410-212-3007,
Next Step Realty,
Listing Team: W Home Group
Bought with:
Colleen Stanley, 682458
Rock Blue Homes
Source: Bright MLS,MLS#: MDBC2080188
Facts & features
Interior
Bedrooms & bathrooms
- Bedrooms: 3
- Bathrooms: 2
- Full bathrooms: 2
Basement
- Area: 350
Heating
- Forced Air, Natural Gas
Cooling
- Central Air, Electric
Appliances
- Included: Dishwasher, Dryer, Refrigerator, Washer, Oven/Range - Gas, Gas Water Heater
- Laundry: In Basement, Has Laundry
Features
- Dining Area, Floor Plan - Traditional, Ceiling Fan(s), Formal/Separate Dining Room, Bathroom - Tub Shower, Upgraded Countertops, Exposed Beams, Plaster Walls
- Flooring: Wood, Carpet
- Basement: Rear Entrance,Full,Partially Finished,Walk-Out Access
- Has fireplace: No
Interior area
- Total structure area: 1,710
- Total interior livable area: 1,710 sqft
- Finished area above ground: 1,360
- Finished area below ground: 350
Property
Parking
- Parking features: On Street
- Has uncovered spaces: Yes
Accessibility
- Accessibility features: None
Features
- Levels: Three
- Stories: 3
- Patio & porch: Porch, Patio
- Pool features: None
- Fencing: Back Yard
Lot
- Size: 2,100 sqft
Details
- Additional structures: Above Grade, Below Grade
- Parcel number: 04010106100270
- Zoning: R
- Special conditions: Standard
Construction
Type & style
- Home type: Townhouse
- Architectural style: Colonial
- Property subtype: Townhouse
Materials
- Brick
- Foundation: Stone
- Roof: Slate
Condition
- New construction: No
- Year built: 1951
Utilities & green energy
- Sewer: Public Sewer
- Water: Public
- Utilities for property: Cable Available, Natural Gas Available, Phone Available
Community & neighborhood
Location
- Region: Catonsville
- Subdivision: Academy Heights
Other
Other facts
- Listing agreement: Exclusive Right To Sell
- Ownership: Fee Simple
Price history
| Date | Event | Price |
|---|---|---|
| 11/29/2023 | Sold | $305,000-1.6%$178/sqft |
Source: | ||
| 10/30/2023 | Pending sale | $309,900$181/sqft |
Source: | ||
| 10/27/2023 | Price change | $309,900-1.6%$181/sqft |
Source: | ||
| 10/25/2023 | Price change | $314,900-3.1%$184/sqft |
Source: | ||
| 10/17/2023 | Pending sale | $324,900$190/sqft |
Source: | ||
Public tax history
| Year | Property taxes | Tax assessment |
|---|---|---|
| 2025 | $5,650 +106.4% | $256,100 +13.4% |
| 2024 | $2,738 +2.3% | $225,900 +2.3% |
| 2023 | $2,675 +2.4% | $220,733 -2.3% |
Find assessor info on the county website
Neighborhood: 21228
Nearby schools
GreatSchools rating
- 7/10Westowne Elementary SchoolGrades: PK-5Distance: 0.4 mi
- 5/10Catonsville Middle SchoolGrades: 6-8Distance: 2.7 mi
- 8/10Catonsville High SchoolGrades: 9-12Distance: 1.7 mi
Schools provided by the listing agent
- Elementary: Westowne
- Middle: Catonsville
- High: Catonsville
- District: Baltimore County Public Schools
Source: Bright MLS. This data may not be complete. We recommend contacting the local school district to confirm school assignments for this home.
Get a cash offer in 3 minutes
Find out how much your home could sell for in as little as 3 minutes with a no-obligation cash offer.
Estimated market value$335,500
Get a cash offer in 3 minutes
Find out how much your home could sell for in as little as 3 minutes with a no-obligation cash offer.
Estimated market value
$335,500

