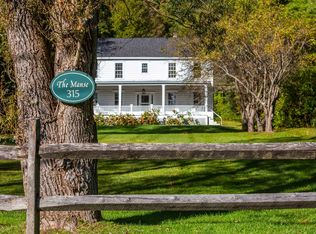Closed
Listed by:
Elizabeth Romano,
Josiah Allen Real Estate, Inc. 802-867-5555
Bought with: Wohler Realty Group
$350,000
326 West Road, Manchester, VT 05254
3beds
2,100sqft
Ranch
Built in 1977
1 Acres Lot
$468,300 Zestimate®
$167/sqft
$4,408 Estimated rent
Home value
$468,300
$426,000 - $520,000
$4,408/mo
Zestimate® history
Loading...
Owner options
Explore your selling options
What's special
Phenomenal Manchester Village location at a price that can't be resisted! This 1 acre West Road location is steps to all Village amenities. This 3 bedroom, 2.5 bath ranch boasts major potential with a little TLC. The lower level garage could be renovated to suit more living space. Partially finished basement. Walking distance to Burr and Burton Academy, Copper Grouse, Silver Fork, Crooked Ram, Reluctant Panther and the Equinox Spa. Showings to be scheduled between 10 am - 4 pm.
Zillow last checked: 8 hours ago
Listing updated: November 20, 2023 at 10:59am
Listed by:
Elizabeth Romano,
Josiah Allen Real Estate, Inc. 802-867-5555
Bought with:
Cheyanne Pugliese
Wohler Realty Group
Source: PrimeMLS,MLS#: 4967814
Facts & features
Interior
Bedrooms & bathrooms
- Bedrooms: 3
- Bathrooms: 3
- Full bathrooms: 1
- 3/4 bathrooms: 1
- 1/2 bathrooms: 1
Heating
- Oil, Baseboard, Hot Water
Cooling
- None
Appliances
- Included: Dishwasher, Dryer, Microwave, Electric Range, Refrigerator, Washer, Electric Water Heater
- Laundry: In Basement
Features
- Dining Area, Kitchen/Dining, Primary BR w/ BA
- Flooring: Vinyl
- Windows: Double Pane Windows
- Basement: Concrete,Concrete Floor,Partially Finished,Interior Stairs,Walkout,Exterior Entry,Interior Entry
- Attic: Attic with Hatch/Skuttle
- Number of fireplaces: 1
- Fireplace features: Wood Burning, 1 Fireplace
Interior area
- Total structure area: 2,400
- Total interior livable area: 2,100 sqft
- Finished area above ground: 1,200
- Finished area below ground: 900
Property
Parking
- Total spaces: 1
- Parking features: Paved, Direct Entry, Underground
- Garage spaces: 1
Features
- Levels: One
- Stories: 1
- Exterior features: Deck
- Frontage length: Road frontage: 140
Lot
- Size: 1 Acres
- Features: Country Setting, Wooded, In Town, Near Country Club, Near Golf Course, Near Shopping, Near Skiing, Rural
Details
- Zoning description: RR-2
Construction
Type & style
- Home type: SingleFamily
- Architectural style: Ranch
- Property subtype: Ranch
Materials
- Vinyl Exterior
- Foundation: Concrete
- Roof: Shingle
Condition
- New construction: No
- Year built: 1977
Utilities & green energy
- Electric: Circuit Breakers
- Sewer: Public Sewer
- Utilities for property: Cable, Telephone at Site
Community & neighborhood
Security
- Security features: Smoke Detector(s)
Location
- Region: Manchester
Other
Other facts
- Road surface type: Paved
Price history
| Date | Event | Price |
|---|---|---|
| 11/20/2023 | Sold | $350,000-6.7%$167/sqft |
Source: | ||
| 11/9/2023 | Contingent | $375,000$179/sqft |
Source: | ||
| 9/28/2023 | Price change | $375,000-6%$179/sqft |
Source: | ||
| 8/30/2023 | Listed for sale | $399,000+64.2%$190/sqft |
Source: | ||
| 5/23/2014 | Listing removed | $243,000$116/sqft |
Source: Lang McLaughry Real Estate #4306656 Report a problem | ||
Public tax history
Tax history is unavailable.
Neighborhood: 05254
Nearby schools
GreatSchools rating
- 4/10Manchester Elementary/Middle SchoolGrades: PK-8Distance: 1.2 mi
- NABurr & Burton AcademyGrades: 9-12Distance: 0.3 mi
Schools provided by the listing agent
- Elementary: Manchester Elem/Middle School
- Middle: Manchester Elementary& Middle
- High: Burr and Burton Academy
- District: Bennington/Rutland
Source: PrimeMLS. This data may not be complete. We recommend contacting the local school district to confirm school assignments for this home.

Get pre-qualified for a loan
At Zillow Home Loans, we can pre-qualify you in as little as 5 minutes with no impact to your credit score.An equal housing lender. NMLS #10287.
