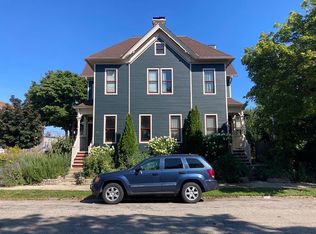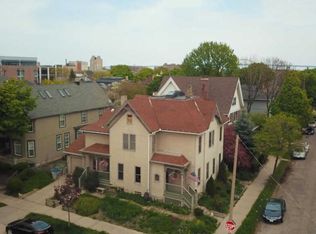Closed
$335,000
326 West Walker STREET, Milwaukee, WI 53204
6beds
2,930sqft
Single Family Residence
Built in 1910
4,356 Square Feet Lot
$388,700 Zestimate®
$114/sqft
$3,271 Estimated rent
Home value
$388,700
$342,000 - $439,000
$3,271/mo
Zestimate® history
Loading...
Owner options
Explore your selling options
What's special
An exceptional opportunity in Walker's Point. A distinctive 6 BR residence spanning 3 floors, each adorned with a full BA. Step into a bygone era as you enter the front parlor room with a stunning staircase. The grandeur continues with pocket doors that separate the parlor & LR, revealing a NFP. The living space seamlessly flows into a formal DR with a BICC. A den/office and a full BA add practicality off the dining area. Ascend to the 2nd & 3d floors to discover an array of BRs, where the 2nd floor BA boasts a charming claw-foot tub. An enclosed balcony on the 2nd floor provides an enchanting retreat. Nestled on a fenced corner lot with a side yard, this residence is close to Walker's Point hot spots, offering a perfect blend of history & modern convenience.
Zillow last checked: 8 hours ago
Listing updated: October 07, 2024 at 08:08am
Listed by:
Donna Best PropertyInfo@shorewest.com,
Shorewest Realtors, Inc.
Bought with:
Donna L Best
Source: WIREX MLS,MLS#: 1864970 Originating MLS: Metro MLS
Originating MLS: Metro MLS
Facts & features
Interior
Bedrooms & bathrooms
- Bedrooms: 6
- Bathrooms: 3
- Full bathrooms: 3
Primary bedroom
- Level: Upper
- Area: 154
- Dimensions: 14 x 11
Bedroom 2
- Level: Upper
- Area: 121
- Dimensions: 11 x 11
Bedroom 3
- Level: Upper
- Area: 90
- Dimensions: 10 x 9
Bedroom 4
- Level: Upper
- Area: 110
- Dimensions: 11 x 10
Bedroom 5
- Level: Upper
- Area: 210
- Dimensions: 15 x 14
Bathroom
- Features: Tub Only, Shower Over Tub
Dining room
- Level: Main
- Area: 228
- Dimensions: 19 x 12
Kitchen
- Level: Main
- Area: 120
- Dimensions: 12 x 10
Living room
- Level: Main
- Area: 238
- Dimensions: 17 x 14
Office
- Level: Main
- Area: 90
- Dimensions: 10 x 9
Heating
- Natural Gas, Radiant/Hot Water
Appliances
- Included: Dryer, Range, Refrigerator, Washer
Features
- Flooring: Wood or Sim.Wood Floors
- Basement: Full
Interior area
- Total structure area: 2,930
- Total interior livable area: 2,930 sqft
Property
Parking
- Parking features: No Garage
Features
- Levels: Two
- Stories: 2
- Fencing: Fenced Yard
Lot
- Size: 4,356 sqft
- Features: Sidewalks
Details
- Parcel number: 4311029100
- Zoning: RT4
Construction
Type & style
- Home type: SingleFamily
- Architectural style: Colonial,Victorian/Federal
- Property subtype: Single Family Residence
Materials
- Brick, Brick/Stone
Condition
- 21+ Years
- New construction: No
- Year built: 1910
Utilities & green energy
- Sewer: Public Sewer
- Water: Public
Community & neighborhood
Location
- Region: Milwaukee
- Municipality: Milwaukee
Price history
| Date | Event | Price |
|---|---|---|
| 4/4/2024 | Sold | $335,000+3.1%$114/sqft |
Source: | ||
| 3/8/2024 | Contingent | $325,000$111/sqft |
Source: | ||
| 3/6/2024 | Listed for sale | $325,000$111/sqft |
Source: | ||
Public tax history
| Year | Property taxes | Tax assessment |
|---|---|---|
| 2022 | $3,193 -8.7% | $134,100 +6.7% |
| 2021 | $3,498 | $125,700 |
| 2020 | $3,498 | $125,700 |
Find assessor info on the county website
Neighborhood: Walker's Point
Nearby schools
GreatSchools rating
- 4/10Vieau ElementaryGrades: PK-8Distance: 0.1 mi
- 5/10Bradley Technology & Trade High SchoolGrades: 9-12Distance: 0.1 mi
- 3/10South Division High SchoolGrades: 9-12Distance: 1 mi
Schools provided by the listing agent
- District: Milwaukee
Source: WIREX MLS. This data may not be complete. We recommend contacting the local school district to confirm school assignments for this home.

Get pre-qualified for a loan
At Zillow Home Loans, we can pre-qualify you in as little as 5 minutes with no impact to your credit score.An equal housing lender. NMLS #10287.
Sell for more on Zillow
Get a free Zillow Showcase℠ listing and you could sell for .
$388,700
2% more+ $7,774
With Zillow Showcase(estimated)
$396,474
