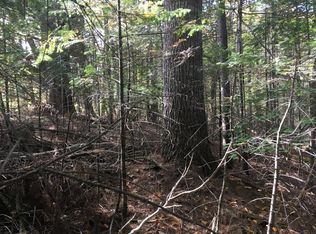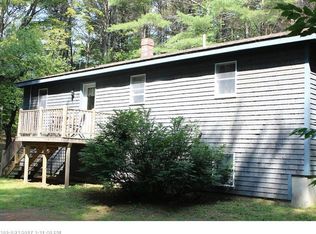Closed
$278,250
326 Village Road, Jackson, ME 04921
3beds
2,200sqft
Mobile Home
Built in 1996
1.3 Acres Lot
$302,700 Zestimate®
$126/sqft
$1,642 Estimated rent
Home value
$302,700
$282,000 - $321,000
$1,642/mo
Zestimate® history
Loading...
Owner options
Explore your selling options
What's special
What would you like for your next home? Will it be an in-state move, a retirement, or a retreat? This property has it all! It is meticulously maintained with many updates including hardwood floors and modern appliances. It is ready to move in on day one!
This home offers first floor living with three bedrooms, eat-in dining room, family room and two full baths. Walk right out to a patio overlooking a spacious backyard. This is a perfect spot for family gatherings and barbecues. There are lovely, manicured lawns and flower gardens to enjoy.
There is a large attached 2-bay garage to keep your cars out of the weather. Also included is a large woodshed and second floor storage.
Thirty-five minutes to Bangor where jobs are plentiful and shopping is endless and 20 minutes from the coast with its wonderful restaurants, shops, and galleries, you can have it all in this location.
Schools are outstanding and our healthcare is state of the art partnering with Mass General.
Nestled in the quiet village of Jackson, it is far enough off the beaten path but not so much that you need a dogsled to get out in the winter!
This special house is located on a public road with easy access to ATV and snowmobile trails for those of a more adventurous nature. There are plenty of woods for hiking and hunting and it is close to a running brook. There is nothing but more woodlands beyond the backyard borders, so your privacy is assured.
With plenty of room for a family or extra guests your new Maine home awaits your visit.
Please call in advance for an appointment to see if this special property is your future home.
Zillow last checked: 8 hours ago
Listing updated: January 14, 2025 at 07:05pm
Listed by:
Realty of Maine
Bought with:
Realty of Maine
Source: Maine Listings,MLS#: 1564005
Facts & features
Interior
Bedrooms & bathrooms
- Bedrooms: 3
- Bathrooms: 2
- Full bathrooms: 2
Bedroom 1
- Level: First
Bedroom 2
- Level: First
Bedroom 3
- Level: First
Bonus room
- Level: First
Bonus room
- Level: First
Den
- Level: First
Dining room
- Level: First
Family room
- Level: First
Heating
- Forced Air
Cooling
- None
Appliances
- Included: Dishwasher, Dryer, Electric Range, Refrigerator, Washer
Features
- 1st Floor Bedroom, 1st Floor Primary Bedroom w/Bath, Bathtub, One-Floor Living, Shower, Storage, Primary Bedroom w/Bath
- Flooring: Carpet, Tile, Wood
- Basement: None
- Has fireplace: No
Interior area
- Total structure area: 2,200
- Total interior livable area: 2,200 sqft
- Finished area above ground: 2,200
- Finished area below ground: 0
Property
Parking
- Total spaces: 2
- Parking features: Gravel, 1 - 4 Spaces, On Site, Off Street, Garage Door Opener, Heated Garage, Storage
- Attached garage spaces: 2
Accessibility
- Accessibility features: Level Entry
Features
- Patio & porch: Patio
- Has view: Yes
- View description: Scenic, Trees/Woods
Lot
- Size: 1.30 Acres
- Features: City Lot, Near Golf Course, Near Town, Neighborhood, Rural, Open Lot, Rolling Slope, Landscaped
Details
- Additional structures: Outbuilding, Shed(s)
- Parcel number: JKSNM011L012
- Zoning: Village
- Other equipment: Cable, Internet Access Available
Construction
Type & style
- Home type: MobileManufactured
- Architectural style: Other
- Property subtype: Mobile Home
Materials
- Other, Steel Frame, Mobile, Wood Frame, Asphalt, Vinyl Siding
- Foundation: Slab
- Roof: Shingle
Condition
- Year built: 1996
Details
- Builder model: Miller
Utilities & green energy
- Electric: Circuit Breakers
- Sewer: Private Sewer, Septic Design Available
- Water: Private, Well
- Utilities for property: Utilities On
Community & neighborhood
Location
- Region: Jackson
Other
Other facts
- Body type: Double Wide
- Road surface type: Paved
Price history
| Date | Event | Price |
|---|---|---|
| 11/30/2023 | Sold | $278,250-6.9%$126/sqft |
Source: | ||
| 10/18/2023 | Pending sale | $299,000$136/sqft |
Source: | ||
| 8/1/2023 | Price change | $299,000-3.2%$136/sqft |
Source: | ||
| 7/1/2023 | Listed for sale | $309,000$140/sqft |
Source: | ||
Public tax history
| Year | Property taxes | Tax assessment |
|---|---|---|
| 2024 | $3,746 +114.8% | $255,685 +99.4% |
| 2023 | $1,744 -4.3% | $128,220 +23.5% |
| 2022 | $1,822 -3% | $103,796 +7.8% |
Find assessor info on the county website
Neighborhood: 04921
Nearby schools
GreatSchools rating
- NAMonroe Elementary SchoolGrades: PK-5Distance: 4.7 mi
- 2/10Mt View Middle SchoolGrades: 6-8Distance: 8.8 mi
- 4/10Mt View High SchoolGrades: 9-12Distance: 8.8 mi

