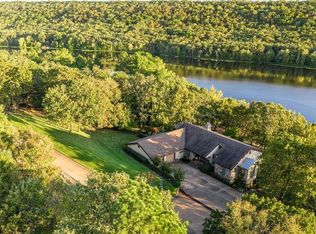Sold for $355,000 on 07/31/25
$355,000
326 Upper Wofford Rd, Hackett, AR 72916
2beds
3,658sqft
Single Family Residence
Built in 1986
345 Acres Lot
$356,300 Zestimate®
$97/sqft
$2,099 Estimated rent
Home value
$356,300
$314,000 - $406,000
$2,099/mo
Zestimate® history
Loading...
Owner options
Explore your selling options
What's special
Beautiful home on Lake Wofford. This home is open and bathed in light, has magnificent views from each room. 2 bedrooms, 3 full bathrooms, spacious kitchen, open to living and dining. Top floor has windows all along the lake - breathtaking! Large decks, upper and lower, 1500+ sq. ft. game room and den on lower level. Includes a pontoon boat with boat slip. Gated, secure area - enjoy the benefits of living on the private 50 acre lake only minutes from town. There is 345 Acres of Land in the Wofford Lake Association that is shared by all 30 members. None of the land is individually owned and you are only purchasing the improvements (House). List of NEW upgrades and improvements includes new roof, sliding glass door, remodeled shower, paint, gutters, new heat pump downstairs, french drains plus more.
Zillow last checked: 8 hours ago
Listing updated: July 31, 2025 at 10:03am
Listed by:
Mont & Angel Sagely Team 479-462-5516,
Sagely & Edwards Realtors
Bought with:
Mont & Angel Sagely Team, PB00046463
Sagely & Edwards Realtors
Source: Western River Valley BOR,MLS#: 1079048Originating MLS: Fort Smith Board of Realtors
Facts & features
Interior
Bedrooms & bathrooms
- Bedrooms: 2
- Bathrooms: 3
- Full bathrooms: 3
Heating
- Central, Electric
Cooling
- Central Air, Electric, Other
Appliances
- Included: Double Oven, Dryer, Dishwasher, Electric Water Heater, Disposal, Microwave, Oven, Range, Washer, Plumbed For Ice Maker
- Laundry: Electric Dryer Hookup, Washer Hookup, Dryer Hookup
Features
- Ceiling Fan(s), Cathedral Ceiling(s), Pantry, Walk-In Closet(s)
- Flooring: Carpet, Ceramic Tile, Wood
- Windows: Double Pane Windows
- Number of fireplaces: 2
- Fireplace features: Wood Burning
Interior area
- Total interior livable area: 3,658 sqft
Property
Parking
- Total spaces: 2
- Parking features: Attached, Garage, Asphalt, Garage Door Opener
- Has attached garage: Yes
- Covered spaces: 2
Features
- Levels: Two,One
- Stories: 1
- Patio & porch: Covered, Deck
- Pool features: None
- Fencing: None
- Has view: Yes
- View description: Lake
- Has water view: Yes
- Water view: Lake
- Waterfront features: Waterfront
Lot
- Size: 345 Acres
- Features: City Lot, Subdivision, Secluded, Wooded
Details
- Parcel number: 6308400200000000
- Special conditions: None
Construction
Type & style
- Home type: SingleFamily
- Architectural style: Ranch
- Property subtype: Single Family Residence
Materials
- Cedar, Vinyl Siding
- Roof: Architectural,Shingle
Condition
- Year built: 1986
Utilities & green energy
- Sewer: Septic Tank
- Water: Public
- Utilities for property: Electricity Available, Phone Available, Septic Available, Water Available
Community & neighborhood
Security
- Security features: Gated Community
Community
- Community features: Dock, Gated
Location
- Region: Hackett
- Subdivision: Bear Hollow Vlg-Hackett
HOA & financial
HOA
- Has HOA: Yes
- HOA fee: $850 annually
- Services included: Other, Trash
Price history
| Date | Event | Price |
|---|---|---|
| 7/31/2025 | Sold | $355,000-8.7%$97/sqft |
Source: Western River Valley BOR #1079048 | ||
| 6/23/2025 | Pending sale | $389,000$106/sqft |
Source: Western River Valley BOR #1079048 | ||
| 5/23/2025 | Price change | $389,000-2.5%$106/sqft |
Source: Western River Valley BOR #1079048 | ||
| 4/7/2025 | Price change | $399,000-5%$109/sqft |
Source: Western River Valley BOR #1079048 | ||
| 2/18/2025 | Listed for sale | $420,000+68.7%$115/sqft |
Source: Western River Valley BOR #1079048 | ||
Public tax history
| Year | Property taxes | Tax assessment |
|---|---|---|
| 2024 | $1,596 -4.5% | $45,080 |
| 2023 | $1,671 -2.9% | $45,080 |
| 2022 | $1,721 | $45,080 |
Find assessor info on the county website
Neighborhood: 72916
Nearby schools
GreatSchools rating
- 5/10Hackett Elementary SchoolGrades: PK-6Distance: 2.9 mi
- 6/10Hackett High SchoolGrades: 7-12Distance: 2.9 mi
Schools provided by the listing agent
- Elementary: Hackett
- Middle: Hackett
- High: Hackett
- District: Hackett
Source: Western River Valley BOR. This data may not be complete. We recommend contacting the local school district to confirm school assignments for this home.

Get pre-qualified for a loan
At Zillow Home Loans, we can pre-qualify you in as little as 5 minutes with no impact to your credit score.An equal housing lender. NMLS #10287.
