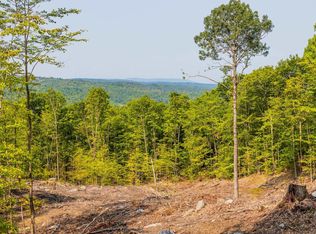Closed
Listed by:
Cheryl Herrmann,
RE/MAX Group One Realtors 802-649-1333
Bought with: Broadvest Real Estate Group
$515,000
326 Tuttle Hill Road, Orange, NH 03741
2beds
1,620sqft
Single Family Residence
Built in 2003
22.6 Acres Lot
$523,900 Zestimate®
$318/sqft
$3,035 Estimated rent
Home value
$523,900
$461,000 - $597,000
$3,035/mo
Zestimate® history
Loading...
Owner options
Explore your selling options
What's special
Embrace serene living on this stunning 22.6-acre estate featuring a custom log home. The chef's kitchen showcases antique glass cabinets, a breakfast bar, Corian countertops, and new stainless steel appliances, including a gas range. The open living and dining areas boast cathedral wood-beamed ceilings and atrium patio doors leading to a spacious deck—perfect for enjoying the seasonal views. Relax in the luxurious master bath with a jetted tub and double sinks. Additional highlights include radiant heat, a soapstone wood stove, a covered porch, and a walk-out basement with expansion potential. This move-in-ready home comes complete with kitchen appliances, a washer and dryer, and wood stoves. Experience the perfect blend of comfort and privacy in this remarkable property! Open House Sunday 5/25/25 from 12:30pm-2:00pm!
Zillow last checked: 8 hours ago
Listing updated: July 01, 2025 at 09:18am
Listed by:
Cheryl Herrmann,
RE/MAX Group One Realtors 802-649-1333
Bought with:
Ursula Gordon
Broadvest Real Estate Group
Source: PrimeMLS,MLS#: 5037231
Facts & features
Interior
Bedrooms & bathrooms
- Bedrooms: 2
- Bathrooms: 2
- Full bathrooms: 2
Heating
- Propane, Alternative Heat Stove, Baseboard, Radiant, Wood Stove
Cooling
- None
Features
- Basement: Concrete,Interior Stairs,Walkout,Walk-Out Access
Interior area
- Total structure area: 2,628
- Total interior livable area: 1,620 sqft
- Finished area above ground: 1,620
- Finished area below ground: 0
Property
Parking
- Parking features: Dirt, Gravel
Features
- Levels: 1.75
- Stories: 1
- Frontage length: Road frontage: 190
Lot
- Size: 22.60 Acres
- Features: Country Setting, Rural
Details
- Parcel number: ONGEM00001L00046AS000000
- Zoning description: RR
Construction
Type & style
- Home type: SingleFamily
- Architectural style: Cape
- Property subtype: Single Family Residence
Materials
- Wood Frame
- Foundation: Concrete
- Roof: Metal
Condition
- New construction: No
- Year built: 2003
Utilities & green energy
- Electric: 200+ Amp Service, Circuit Breakers
- Sewer: 1000 Gallon, Leach Field, Private Sewer
- Utilities for property: Underground Utilities
Community & neighborhood
Location
- Region: Orange
Other
Other facts
- Road surface type: Gravel
Price history
| Date | Event | Price |
|---|---|---|
| 6/30/2025 | Sold | $515,000-0.8%$318/sqft |
Source: | ||
| 5/27/2025 | Contingent | $519,000$320/sqft |
Source: | ||
| 5/18/2025 | Listed for sale | $519,000$320/sqft |
Source: | ||
| 5/2/2025 | Contingent | $519,000$320/sqft |
Source: | ||
| 4/22/2025 | Listed for sale | $519,000+93.7%$320/sqft |
Source: | ||
Public tax history
| Year | Property taxes | Tax assessment |
|---|---|---|
| 2024 | $6,819 +10.7% | $262,260 -0.1% |
| 2023 | $6,162 +12.5% | $262,544 +6.5% |
| 2022 | $5,479 -8.4% | $246,466 +2.3% |
Find assessor info on the county website
Neighborhood: 03741
Nearby schools
GreatSchools rating
- 4/10Canaan Elementary SchoolGrades: PK-4Distance: 2.3 mi
- 5/10Indian River SchoolGrades: 5-8Distance: 6.5 mi
- 7/10Mascoma Valley Regional High SchoolGrades: 9-12Distance: 6.4 mi

Get pre-qualified for a loan
At Zillow Home Loans, we can pre-qualify you in as little as 5 minutes with no impact to your credit score.An equal housing lender. NMLS #10287.
