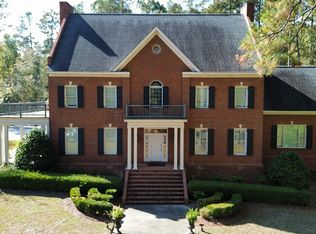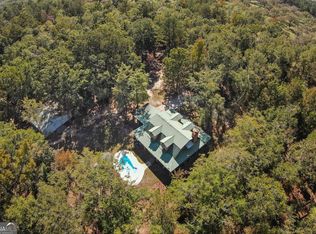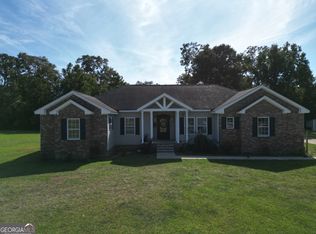Looking for a Compound, Multi family or Air B & B? Experience the charm and elegance of this professionally (upstairs suite) remodeled 7-bedroom, 5.5-bath brick home situated on 7.46 private acres in a well-established neighborhood. Conveniently located near schools and shopping, this property offers the perfect blend of sophistication and functionality. Four of the seven bedrooms are luxurious suites, each featuring designer-inspired bathrooms. The living room boasts stunning French doors that open to a large, covered porch with a brick floor, overlooking a spacious brick shop/storage building. A formal dining room sits to the right, while the chef's kitchen is a true delight with shaker cabinets, granite countertops, a large island, and a cozy breakfast area. Additional features include 9' ceilings, hardwood throughout, Pella windows, a laundry room with ample cabinet space, a 22x22 bonus room with a The mahogany cabinets and shelves in the home office/study exude warmth and sophistication. 5.5 custom ceramic tile baths! There's plenty of space to expand or simply enjoy the serene surroundings. Don't miss this one-of-a-kind property! Downstairs Suite: This is a downstairs unit. Rental includes multiple shared amenities including a shared playground, 3 charcoal grills, a gas fire pit with a grill, a basketball goal, fishing poles, yard games, as well as a private Creekside deck. Private entrance with keypad self-check in. Beautiful creek views. Currently ran as Air B & B Additional apartment in process of being built! stay turned.
Active
$859,000
326 Turkey Run, Dublin, GA 31021
7beds
6,912sqft
Est.:
Single Family Residence
Built in 1987
7.46 Acres Lot
$504,700 Zestimate®
$124/sqft
$-- HOA
What's special
Private creekside deckLuxurious suitesBeautiful creek viewsCozy breakfast areaGranite countertopsShaker cabinetsCustom ceramic tile baths
- 182 days |
- 338 |
- 11 |
Zillow last checked: 8 hours ago
Listing updated: December 05, 2025 at 06:52am
Listed by:
Susan M Evans 912-423-9291,
Susan Evans Realty LLC
Source: GAMLS,MLS#: 10578056
Tour with a local agent
Facts & features
Interior
Bedrooms & bathrooms
- Bedrooms: 7
- Bathrooms: 6
- Full bathrooms: 5
- 1/2 bathrooms: 1
- Main level bathrooms: 2
- Main level bedrooms: 3
Rooms
- Room types: Family Room, Great Room, Laundry
Kitchen
- Features: Breakfast Area, Breakfast Bar, Country Kitchen, Kitchen Island
Heating
- Electric
Cooling
- Electric
Appliances
- Included: Dishwasher, Electric Water Heater, Oven/Range (Combo), Refrigerator
- Laundry: Mud Room
Features
- In-Law Floorplan, Master On Main Level, Separate Shower, Tile Bath, Walk-In Closet(s)
- Flooring: Carpet, Laminate
- Windows: Double Pane Windows
- Basement: Concrete
- Number of fireplaces: 2
Interior area
- Total structure area: 6,912
- Total interior livable area: 6,912 sqft
- Finished area above ground: 6,912
- Finished area below ground: 0
Property
Parking
- Parking features: Parking Pad
- Has uncovered spaces: Yes
Features
- Levels: Two
- Stories: 2
- Exterior features: Balcony, Dock, Water Feature
- Has view: Yes
- View description: River
- Has water view: Yes
- Water view: River
- Waterfront features: Creek, Stream
- Body of water: Turkey Creek
- Frontage type: Waterfront
Lot
- Size: 7.46 Acres
- Features: Private, Sloped, Steep Slope
Details
- Parcel number: 075 072
Construction
Type & style
- Home type: SingleFamily
- Architectural style: Contemporary
- Property subtype: Single Family Residence
Materials
- Vinyl Siding
- Foundation: Slab
- Roof: Metal
Condition
- Resale
- New construction: No
- Year built: 1987
Utilities & green energy
- Sewer: Septic Tank
- Water: Well
- Utilities for property: High Speed Internet
Community & HOA
Community
- Features: Airport/Runway
- Subdivision: KENTUCKY DERBY
HOA
- Has HOA: Yes
- Services included: None
Location
- Region: Dublin
Financial & listing details
- Price per square foot: $124/sqft
- Tax assessed value: $400,262
- Annual tax amount: $214
- Date on market: 8/5/2025
- Cumulative days on market: 182 days
- Listing agreement: Exclusive Right To Sell
Estimated market value
$504,700
$424,000 - $590,000
$4,264/mo
Price history
Price history
| Date | Event | Price |
|---|---|---|
| 8/5/2025 | Listed for sale | $859,000-0.1%$124/sqft |
Source: | ||
| 8/2/2025 | Listing removed | $859,900$124/sqft |
Source: | ||
| 7/28/2025 | Price change | $859,900-2.3%$124/sqft |
Source: | ||
| 1/30/2025 | Listed for sale | $879,900+551.8%$127/sqft |
Source: | ||
| 1/1/2019 | Listing removed | $135,000$20/sqft |
Source: Susan Evans Realty LLC #8406506 Report a problem | ||
Public tax history
Public tax history
| Year | Property taxes | Tax assessment |
|---|---|---|
| 2024 | $3,193 +128.3% | $160,105 +140.9% |
| 2023 | $1,399 +10.3% | $66,450 +11.3% |
| 2022 | $1,268 +1.3% | $59,708 +4% |
Find assessor info on the county website
BuyAbility℠ payment
Est. payment
$4,990/mo
Principal & interest
$4138
Property taxes
$551
Home insurance
$301
Climate risks
Neighborhood: 31021
Nearby schools
GreatSchools rating
- 9/10Northwest Laurens Elementary SchoolGrades: PK-5Distance: 3.9 mi
- 6/10West Laurens Middle SchoolGrades: 6-8Distance: 3.1 mi
- 5/10West Laurens High SchoolGrades: 9-12Distance: 3.8 mi
Schools provided by the listing agent
- Elementary: Northwest Laurens
- Middle: West Laurens
- High: West Laurens
Source: GAMLS. This data may not be complete. We recommend contacting the local school district to confirm school assignments for this home.
- Loading
- Loading




