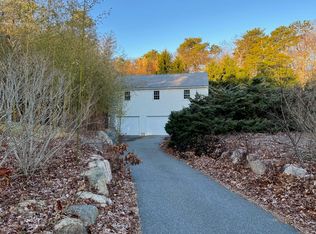Sold for $550,000 on 09/04/24
$550,000
326 Tubman Road, Brewster, MA 02631
3beds
1,344sqft
Single Family Residence
Built in 1983
0.64 Acres Lot
$574,000 Zestimate®
$409/sqft
$3,091 Estimated rent
Home value
$574,000
$517,000 - $643,000
$3,091/mo
Zestimate® history
Loading...
Owner options
Explore your selling options
What's special
Solid West Brewster Cape in a natural setting abutting town-owned land. This year-round home is elevated and set well back from Tubman Road on a wooded hillside. The open living area consists of a sunlit cathedral living area, good-sized kitchen, full bath and a bedroom. Upstairs are a bedroom with attic access for a walk-in closet, a loft bedroom and a second full bath. The dry, walkout lower level with drive under garage garage offers potential for additional living space. Enjoy nature from the privacy of a 550 sq ft rear deck with outdoor shower. The new owners will benefit from an upgraded Title V septic system to be completed prior to closing.
Zillow last checked: 8 hours ago
Listing updated: September 17, 2024 at 08:20pm
Listed by:
Jeffrey E Cusack 508-725-8548,
Cove Road Real Estate
Bought with:
Kayla L Hilts, 9537939
Today Real Estate
Source: CCIMLS,MLS#: 22401963
Facts & features
Interior
Bedrooms & bathrooms
- Bedrooms: 3
- Bathrooms: 2
- Full bathrooms: 2
- Main level bathrooms: 1
Primary bedroom
- Description: Flooring: Carpet
- Features: Walk-In Closet(s)
- Level: Second
- Area: 176
- Dimensions: 16 x 11
Bedroom 2
- Description: Flooring: Carpet
- Level: Second
- Area: 156
- Dimensions: 13 x 12
Bedroom 3
- Description: Flooring: Carpet
- Level: First
Dining room
- Description: Flooring: Wood,Door(s): Sliding
- Area: 144
- Dimensions: 12 x 12
Kitchen
- Description: Countertop(s): Laminate,Flooring: Vinyl
- Features: Pantry, Breakfast Bar
- Area: 187
- Dimensions: 17 x 11
Living room
- Description: Flooring: Wood
- Features: Cathedral Ceiling(s), Beamed Ceilings
- Level: First
- Area: 204
- Dimensions: 17 x 12
Heating
- Hot Water
Cooling
- None
Appliances
- Included: Washer, Refrigerator
- Laundry: In Basement
Features
- Flooring: Vinyl, Carpet, Wood
- Doors: Sliding Doors
- Basement: Interior Entry,Full
- Has fireplace: No
Interior area
- Total structure area: 1,344
- Total interior livable area: 1,344 sqft
Property
Parking
- Total spaces: 1
- Parking features: Basement
- Garage spaces: 1
- Has uncovered spaces: Yes
Features
- Stories: 2
- Exterior features: Outdoor Shower
Lot
- Size: 0.64 Acres
Details
- Parcel number: 54250
- Zoning: RM
- Special conditions: None
Construction
Type & style
- Home type: SingleFamily
- Property subtype: Single Family Residence
Materials
- Shingle Siding
- Foundation: Concrete Perimeter, Poured
- Roof: Asphalt, Pitched
Condition
- Actual
- New construction: No
- Year built: 1983
Utilities & green energy
- Sewer: Septic Tank
Community & neighborhood
Location
- Region: Brewster
Other
Other facts
- Listing terms: Conventional
- Road surface type: Paved
Price history
| Date | Event | Price |
|---|---|---|
| 9/4/2024 | Sold | $550,000-7.6%$409/sqft |
Source: | ||
| 7/12/2024 | Pending sale | $595,000$443/sqft |
Source: | ||
| 7/3/2024 | Price change | $595,000-8.3%$443/sqft |
Source: | ||
| 5/5/2024 | Listed for sale | $649,000$483/sqft |
Source: | ||
Public tax history
| Year | Property taxes | Tax assessment |
|---|---|---|
| 2025 | $3,839 +7% | $558,000 +5.9% |
| 2024 | $3,588 +8.2% | $526,800 +11% |
| 2023 | $3,317 +15.8% | $474,600 +42.1% |
Find assessor info on the county website
Neighborhood: 02631
Nearby schools
GreatSchools rating
- NAStony Brook Elementary SchoolGrades: PK-2Distance: 1.3 mi
- 6/10Nauset Regional Middle SchoolGrades: 6-8Distance: 5.8 mi
- 7/10Nauset Regional High SchoolGrades: 9-12Distance: 10 mi
Schools provided by the listing agent
- District: Nauset
Source: CCIMLS. This data may not be complete. We recommend contacting the local school district to confirm school assignments for this home.

Get pre-qualified for a loan
At Zillow Home Loans, we can pre-qualify you in as little as 5 minutes with no impact to your credit score.An equal housing lender. NMLS #10287.
Sell for more on Zillow
Get a free Zillow Showcase℠ listing and you could sell for .
$574,000
2% more+ $11,480
With Zillow Showcase(estimated)
$585,480