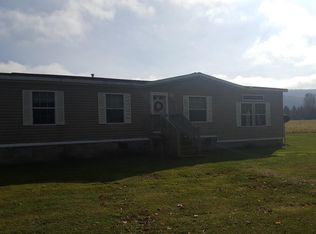Closed
$30,000
326 Tracy Rd, Sherburne, NY 13460
2beds
1,738sqft
Single Family Residence
Built in 1890
4.19 Acres Lot
$195,100 Zestimate®
$17/sqft
$1,660 Estimated rent
Home value
$195,100
Estimated sales range
Not available
$1,660/mo
Zestimate® history
Loading...
Owner options
Explore your selling options
What's special
Town of Sherburne. House only and on 4. Plus Acres . Large rooms, sunroom with much potential. Great Spring project. . Close to State highway 12. Minutes to Sherburne by vehicle. No drive by’s. Driveway and back buildings & well do not go with the property. They are on the neighbors side.
Zillow last checked: 8 hours ago
Listing updated: June 21, 2024 at 11:45am
Listed by:
Cathleen A. Leggiere 607-843-2901,
American Eagle Realty 2016, LLC
Bought with:
Kevin D. Walsh, 10301203604
Keller Williams Upstate NY Properties
Source: NYSAMLSs,MLS#: R1535397 Originating MLS: Otsego-Delaware
Originating MLS: Otsego-Delaware
Facts & features
Interior
Bedrooms & bathrooms
- Bedrooms: 2
- Bathrooms: 1
- Full bathrooms: 1
- Main level bathrooms: 1
Heating
- Other, See Remarks, None
Features
- Other, See Remarks
- Flooring: Other, See Remarks
- Basement: Crawl Space
- Has fireplace: No
Interior area
- Total structure area: 1,738
- Total interior livable area: 1,738 sqft
Property
Parking
- Parking features: No Garage, No Driveway
Lot
- Size: 4.19 Acres
- Dimensions: 75 x 150
- Features: Irregular Lot, Other, See Remarks
Details
- Parcel number: 08400007200000010102000000
- Special conditions: Real Estate Owned
Construction
Type & style
- Home type: SingleFamily
- Architectural style: Two Story
- Property subtype: Single Family Residence
Materials
- Frame
- Foundation: Stone
- Roof: Other,See Remarks
Condition
- Resale
- Year built: 1890
Utilities & green energy
- Sewer: Other, See Remarks
- Water: Other, See Remarks
Community & neighborhood
Location
- Region: Sherburne
Other
Other facts
- Listing terms: Cash
Price history
| Date | Event | Price |
|---|---|---|
| 8/7/2025 | Listing removed | $209,900$121/sqft |
Source: | ||
| 6/12/2025 | Listed for sale | $209,900+5%$121/sqft |
Source: | ||
| 10/23/2024 | Listing removed | $199,900-16.7%$115/sqft |
Source: | ||
| 10/2/2024 | Listed for sale | $239,900+699.7%$138/sqft |
Source: | ||
| 6/14/2024 | Sold | $30,000$17/sqft |
Source: | ||
Public tax history
Tax history is unavailable.
Neighborhood: 13460
Nearby schools
GreatSchools rating
- 3/10Sherburne Earlville Elementary SchoolGrades: PK-5Distance: 3.2 mi
- 3/10Sherburne Earlville Middle SchoolGrades: 6-8Distance: 3.3 mi
- 5/10Sherburne Earlville Senior High SchoolGrades: 9-12Distance: 3.3 mi
Schools provided by the listing agent
- District: Sherburne-Earlville
Source: NYSAMLSs. This data may not be complete. We recommend contacting the local school district to confirm school assignments for this home.
