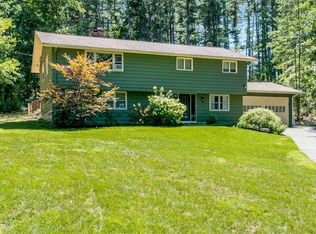Comfort and sophistication, a perfect blend of form and function, this solidly built home offers almost an acre of privacy, a huge yard, and plenty of space for entertaining. The fireplaced living room flows graciously to the dining room and updated kitchen with granite counters and quality white cabinets. Enjoy the sunny deck overlooking a beautiful and peaceful yard. The master suite with private full bath and plentiful closets offers a respite from a busy day. And two additional bedrooms plus a large family bath complete this floor. The lower level is so much more than a finished basement! The spacious family room with second fireplace provides extended entertaining space and room for guests. Additional bonus rooms include an ample mudroom right next to the garage, a half bath, laundry, and plenty of storage. Desirable on so many levels, this sensible property offers effortless elegance and charm. Simply move in and enjoy.
This property is off market, which means it's not currently listed for sale or rent on Zillow. This may be different from what's available on other websites or public sources.
